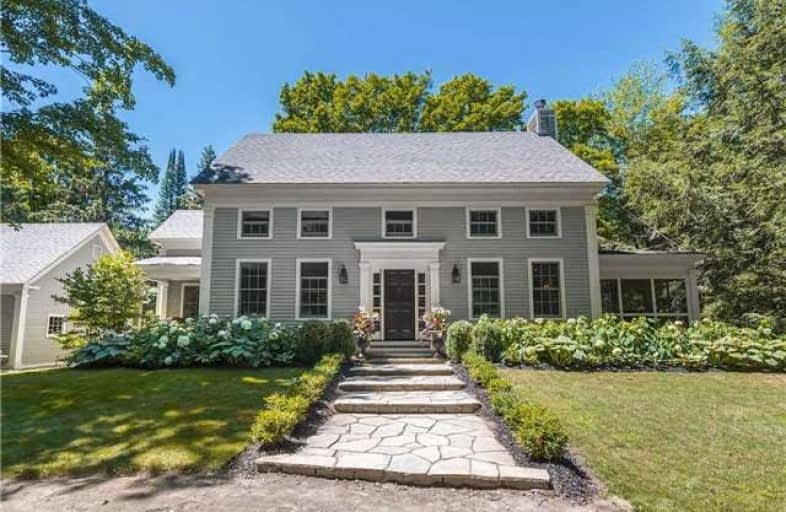Sold on Sep 18, 2018
Note: Property is not currently for sale or for rent.

-
Type: Detached
-
Style: 2-Storey
-
Size: 2500 sqft
-
Lot Size: 238.22 x 271.95 Feet
-
Age: 6-15 years
-
Taxes: $3,367 per year
-
Days on Site: 55 Days
-
Added: Sep 07, 2019 (1 month on market)
-
Updated:
-
Last Checked: 2 days ago
-
MLS®#: N4202854
-
Listed By: Moffat dunlap real estate limited, brokerage
Charming 8 Yr Old Custom Built Home On A Private 1.6 Acres. Perfect For Entertaining With An Open Concept Main Floor, Large Kitchen With Marble Countertops, Great Island And An Entry To The Spacious Stone Patio. The Dining Room Is Flanked By The Kitchen And Family Room With Stone Fireplace And Walkouts To The Screened In Porch, Perfect For Relaxing! Main Floor Office And A Convenient Mud Room With Stone Floors And Large Closets. Detached Garage.
Extras
This Home Has Beautiful Perennials, Is Very Private, Yet Only 10 Minutes To Barrie And Hwy 400. 15 Minutes To Alliston.
Property Details
Facts for 7444 County Road 56, Essa
Status
Days on Market: 55
Last Status: Sold
Sold Date: Sep 18, 2018
Closed Date: Oct 09, 2018
Expiry Date: Dec 01, 2018
Sold Price: $1,025,000
Unavailable Date: Sep 18, 2018
Input Date: Jul 26, 2018
Property
Status: Sale
Property Type: Detached
Style: 2-Storey
Size (sq ft): 2500
Age: 6-15
Area: Essa
Community: Rural Essa
Availability Date: T B A
Inside
Bedrooms: 3
Bedrooms Plus: 1
Bathrooms: 3
Kitchens: 1
Rooms: 5
Den/Family Room: Yes
Air Conditioning: Central Air
Fireplace: Yes
Laundry Level: Lower
Central Vacuum: N
Washrooms: 3
Utilities
Electricity: Yes
Gas: No
Cable: Available
Telephone: Yes
Building
Basement: Finished
Heat Type: Forced Air
Heat Source: Propane
Exterior: Wood
Elevator: N
UFFI: No
Water Supply Type: Drilled Well
Water Supply: Well
Physically Handicapped-Equipped: N
Special Designation: Unknown
Retirement: N
Parking
Driveway: Circular
Garage Spaces: 2
Garage Type: Detached
Covered Parking Spaces: 10
Total Parking Spaces: 10
Fees
Tax Year: 2017
Tax Legal Description: Pt Lot 20 Conc 6 Essa Pt 2 51R37103
Taxes: $3,367
Highlights
Feature: Part Cleared
Feature: School
Feature: School Bus Route
Feature: Terraced
Feature: Wooded/Treed
Land
Cross Street: County Rd 56 & 20th
Municipality District: Essa
Fronting On: West
Parcel Number: 581110318
Pool: None
Sewer: Septic
Lot Depth: 271.95 Feet
Lot Frontage: 238.22 Feet
Acres: .50-1.99
Zoning: Rural Residentia
Waterfront: None
Rooms
Room details for 7444 County Road 56, Essa
| Type | Dimensions | Description |
|---|---|---|
| Kitchen Main | 4.66 x 4.57 | Wood Floor, Marble Counter |
| Dining Main | 2.45 x 4.02 | Wood Floor, French Doors |
| Family Main | 2.45 x 5.79 | Wood Floor, Stone Fireplace |
| Office Main | 3.39 x 3.57 | Wood Floor, South View |
| Master Upper | 3.57 x 5.09 | Wood Floor, Ensuite Bath, East View |
| Master Upper | 4.33 x 2.78 | Heated Floor, W/I Closet |
| 2nd Br Upper | 4.24 x 3.63 | Wood Floor, East View, Large Closet |
| 3rd Br Upper | 3.63 x 3.63 | Wood Floor, West View, Large Closet |
| Other Main | 3.35 x 6.40 | Enclosed, Wood Floor, French Doors |
| XXXXXXXX | XXX XX, XXXX |
XXXX XXX XXXX |
$X,XXX,XXX |
| XXX XX, XXXX |
XXXXXX XXX XXXX |
$X,XXX,XXX |
| XXXXXXXX XXXX | XXX XX, XXXX | $1,025,000 XXX XXXX |
| XXXXXXXX XXXXXX | XXX XX, XXXX | $1,065,000 XXX XXXX |

Académie La Pinède
Elementary: PublicÉÉC Marguerite-Bourgeois-Borden
Elementary: CatholicSt Nicholas School
Elementary: CatholicBaxter Central Public School
Elementary: PublicOur Lady of Grace School
Elementary: CatholicAngus Morrison Elementary School
Elementary: PublicÉcole secondaire Roméo Dallaire
Secondary: PublicÉSC Nouvelle-Alliance
Secondary: CatholicNottawasaga Pines Secondary School
Secondary: PublicSt Joan of Arc High School
Secondary: CatholicBear Creek Secondary School
Secondary: PublicInnisdale Secondary School
Secondary: Public- 2 bath
- 3 bed
7912 County Road 56 Road, Essa, Ontario • L0M 1T0 • Rural Essa



