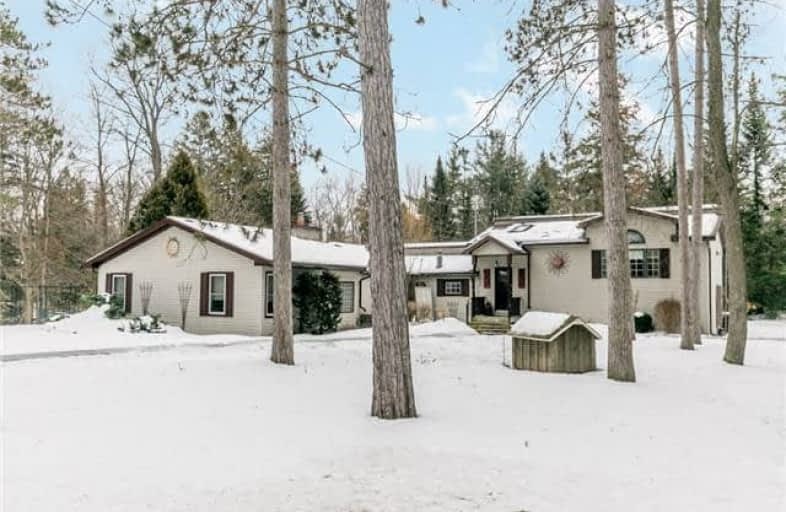Sold on Feb 23, 2018
Note: Property is not currently for sale or for rent.

-
Type: Detached
-
Style: Bungalow
-
Lot Size: 294.71 x 0 Feet
-
Age: No Data
-
Taxes: $3,496 per year
-
Days on Site: 3 Days
-
Added: Sep 07, 2019 (3 days on market)
-
Updated:
-
Last Checked: 3 months ago
-
MLS®#: N4046325
-
Listed By: Coldwell banker ronan realty, brokerage
Find Peace And Tranquillity On This Private 1+ Acre Property. 3 Bedrooms, 3 Bath Bungalow With Entertainer's Kitchen/Dining Area Overlooking Perennial Gardens And Creek. Indoor Pool, Assorted Hand Milled Woods Throughout, Rec Room With Pellet Stove, Newer Mechanical's, Detached 3 Car Garage, Shop/Quonset Hut Are Just A Couple Of The Great Features Of This Unique Property.
Extras
Spacious Master Suite With Oversized Ensuite. Flagstone Walkway & Patio, Composite Wood Deck. Invisible Fence Around Property.
Property Details
Facts for 7616 5th Line, Essa
Status
Days on Market: 3
Last Status: Sold
Sold Date: Feb 23, 2018
Closed Date: Jul 20, 2018
Expiry Date: Jul 30, 2018
Sold Price: $690,000
Unavailable Date: Feb 23, 2018
Input Date: Feb 20, 2018
Prior LSC: Listing with no contract changes
Property
Status: Sale
Property Type: Detached
Style: Bungalow
Area: Essa
Community: Rural Essa
Availability Date: July 15th On
Inside
Bedrooms: 3
Bathrooms: 3
Kitchens: 1
Rooms: 6
Den/Family Room: No
Air Conditioning: Central Air
Fireplace: Yes
Laundry Level: Main
Central Vacuum: Y
Washrooms: 3
Utilities
Electricity: Yes
Gas: No
Cable: No
Telephone: Yes
Building
Basement: Finished
Basement 2: Half
Heat Type: Forced Air
Heat Source: Propane
Exterior: Board/Batten
Elevator: N
UFFI: No
Water Supply Type: Dug Well
Water Supply: Well
Special Designation: Unknown
Other Structures: Drive Shed
Other Structures: Garden Shed
Parking
Driveway: Private
Garage Spaces: 3
Garage Type: Detached
Covered Parking Spaces: 10
Total Parking Spaces: 13
Fees
Tax Year: 2017
Tax Legal Description: Pt E 1/2 Lt 21 Con 4 Essa Twp Pt 4 Pl 51R29905
Taxes: $3,496
Highlights
Feature: Golf
Feature: Grnbelt/Conserv
Feature: Hospital
Feature: River/Stream
Feature: School Bus Route
Feature: Wooded/Treed
Land
Cross Street: 5th Line & 20th Side
Municipality District: Essa
Fronting On: West
Pool: Indoor
Sewer: Septic
Lot Frontage: 294.71 Feet
Lot Irregularities: 1.15 Acres As Per Ass
Waterfront: None
Additional Media
- Virtual Tour: http://wylieford.homelistingtours.com/listing2/7616-line-5
Rooms
Room details for 7616 5th Line, Essa
| Type | Dimensions | Description |
|---|---|---|
| Kitchen Main | 4.74 x 8.05 | Eat-In Kitchen, Wood Floor, W/O To Deck |
| Dining Main | 3.34 x 5.53 | Ceramic Floor, Picture Window, W/O To Pool |
| Living Main | 4.40 x 4.75 | Hardwood Floor, Wood Stove, Picture Window |
| Master Main | 5.00 x 5.15 | Hardwood Floor, Ensuite Bath, W/I Closet |
| 2nd Br Main | 3.63 x 5.80 | Hardwood Floor, Double Closet |
| 3rd Br Main | 2.93 x 4.42 | Broadloom, Closet |
| Rec Lower | 5.93 x 6.55 | Pellet, Laminate |
| XXXXXXXX | XXX XX, XXXX |
XXXX XXX XXXX |
$XXX,XXX |
| XXX XX, XXXX |
XXXXXX XXX XXXX |
$XXX,XXX |
| XXXXXXXX XXXX | XXX XX, XXXX | $690,000 XXX XXXX |
| XXXXXXXX XXXXXX | XXX XX, XXXX | $665,000 XXX XXXX |

École élémentaire Roméo Dallaire
Elementary: PublicSt Nicholas School
Elementary: CatholicSt Bernadette Elementary School
Elementary: CatholicW C Little Elementary School
Elementary: PublicCookstown Central Public School
Elementary: PublicHolly Meadows Elementary School
Elementary: PublicÉcole secondaire Roméo Dallaire
Secondary: PublicSimcoe Alternative Secondary School
Secondary: PublicSt Peter's Secondary School
Secondary: CatholicSt Joan of Arc High School
Secondary: CatholicBear Creek Secondary School
Secondary: PublicInnisdale Secondary School
Secondary: Public

