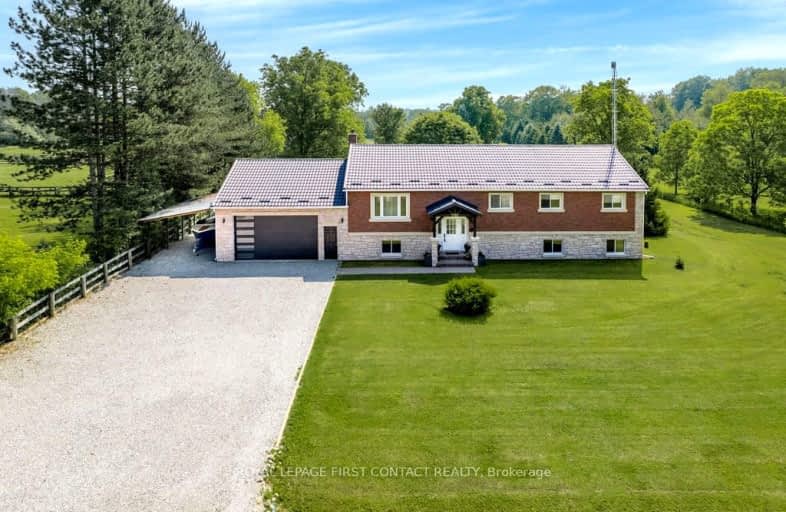
Video Tour
Car-Dependent
- Almost all errands require a car.
0
/100
Somewhat Bikeable
- Most errands require a car.
27
/100

Académie La Pinède
Elementary: Public
3.23 km
ÉÉC Marguerite-Bourgeois-Borden
Elementary: Catholic
3.09 km
Pine River Elementary School
Elementary: Public
6.11 km
Baxter Central Public School
Elementary: Public
3.75 km
Our Lady of Grace School
Elementary: Catholic
6.16 km
Angus Morrison Elementary School
Elementary: Public
5.45 km
Alliston Campus
Secondary: Public
14.10 km
École secondaire Roméo Dallaire
Secondary: Public
11.66 km
Nottawasaga Pines Secondary School
Secondary: Public
4.89 km
St Joan of Arc High School
Secondary: Catholic
12.00 km
Bear Creek Secondary School
Secondary: Public
10.75 km
Banting Memorial District High School
Secondary: Public
13.69 km
-
Circle Pine Dog Park - CFB Borden
Borden ON L0M 1C0 3.45km -
Angus Community Park
6 HURON St, Essa ON 5.32km -
Peacekeepers Park
Angus ON 6.77km
-
Scotiabank
Massey St, Angus ON L0M 1B0 5.25km -
Scotiabank
17 King St, Angus ON L3W 0H2 5.71km -
CIBC
165 Mill St, Angus ON L0M 1B2 6.05km

