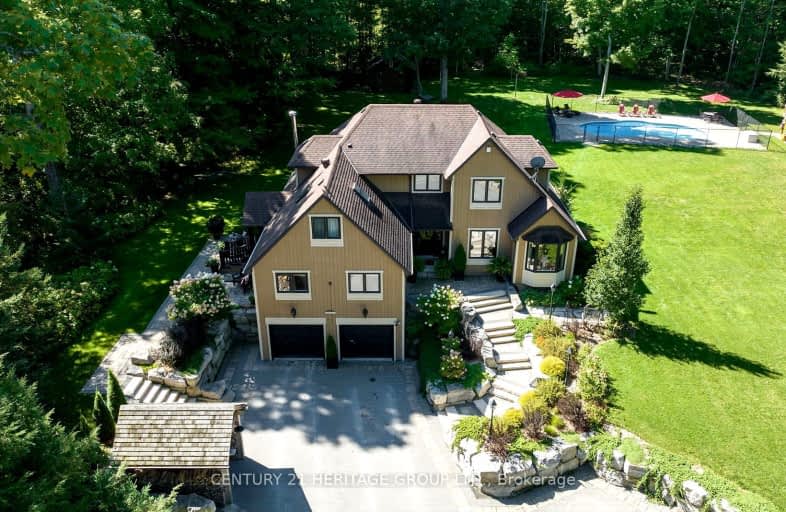Car-Dependent
- Almost all errands require a car.
1
/100
Somewhat Bikeable
- Most errands require a car.
25
/100

Académie La Pinède
Elementary: Public
1.97 km
ÉÉC Marguerite-Bourgeois-Borden
Elementary: Catholic
1.84 km
Pine River Elementary School
Elementary: Public
4.96 km
Baxter Central Public School
Elementary: Public
4.75 km
Our Lady of Grace School
Elementary: Catholic
5.09 km
Angus Morrison Elementary School
Elementary: Public
4.42 km
Alliston Campus
Secondary: Public
14.59 km
École secondaire Roméo Dallaire
Secondary: Public
12.45 km
Nottawasaga Pines Secondary School
Secondary: Public
3.74 km
St Joan of Arc High School
Secondary: Catholic
12.51 km
Bear Creek Secondary School
Secondary: Public
11.42 km
Banting Memorial District High School
Secondary: Public
14.26 km
-
Robson Park
Angus ON 3.95km -
Stonemount Park
Angus ON 4.31km -
Angus Community Park
6 HURON St, Essa ON 4.39km
-
Scotiabank
17 King St, Angus ON L3W 0H2 4.61km -
CIBC
165 Mill St, Angus ON L3W 0G9 4.94km -
TD Bank Financial Group
6 Treetop St (at Mill st), Angus ON L3W 0G5 5.21km


