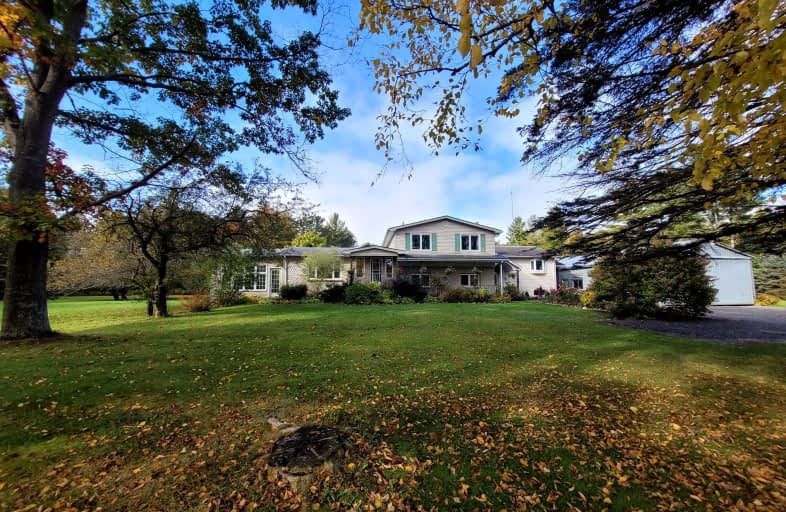Car-Dependent
- Almost all errands require a car.
Somewhat Bikeable
- Most errands require a car.

Académie La Pinède
Elementary: PublicÉÉC Marguerite-Bourgeois-Borden
Elementary: CatholicPine River Elementary School
Elementary: PublicBaxter Central Public School
Elementary: PublicOur Lady of Grace School
Elementary: CatholicAngus Morrison Elementary School
Elementary: PublicAlliston Campus
Secondary: PublicÉcole secondaire Roméo Dallaire
Secondary: PublicNottawasaga Pines Secondary School
Secondary: PublicSt Joan of Arc High School
Secondary: CatholicBear Creek Secondary School
Secondary: PublicBanting Memorial District High School
Secondary: Public-
Circle Pine Dog Park - CFB Borden
Borden ON L0M 1C0 3.3km -
Angus Community Park
6 HURON St, Essa 5.14km -
Peacekeepers Park
Angus ON 6.6km
-
Scotiabank
285 Mill St, Angus ON L0M 1B4 5.55km -
TD Canada Trust Branch and ATM
6 Treetop St, Angus ON L0M 1B2 6.13km -
TD Canada Trust ATM
6 Treetop St, Angus ON L0M 1B2 6.14km







