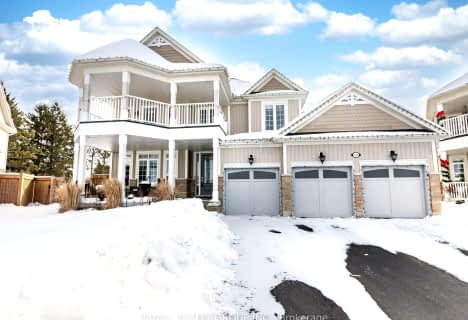
Académie La Pinède
Elementary: Public
4.78 km
ÉÉC Marguerite-Bourgeois-Borden
Elementary: Catholic
4.80 km
Pine River Elementary School
Elementary: Public
2.03 km
Baxter Central Public School
Elementary: Public
9.59 km
Our Lady of Grace School
Elementary: Catholic
1.41 km
Angus Morrison Elementary School
Elementary: Public
1.11 km
École secondaire Roméo Dallaire
Secondary: Public
12.15 km
ÉSC Nouvelle-Alliance
Secondary: Catholic
14.27 km
Nottawasaga Pines Secondary School
Secondary: Public
2.13 km
St Joan of Arc High School
Secondary: Catholic
11.01 km
Bear Creek Secondary School
Secondary: Public
10.73 km
Banting Memorial District High School
Secondary: Public
19.22 km












