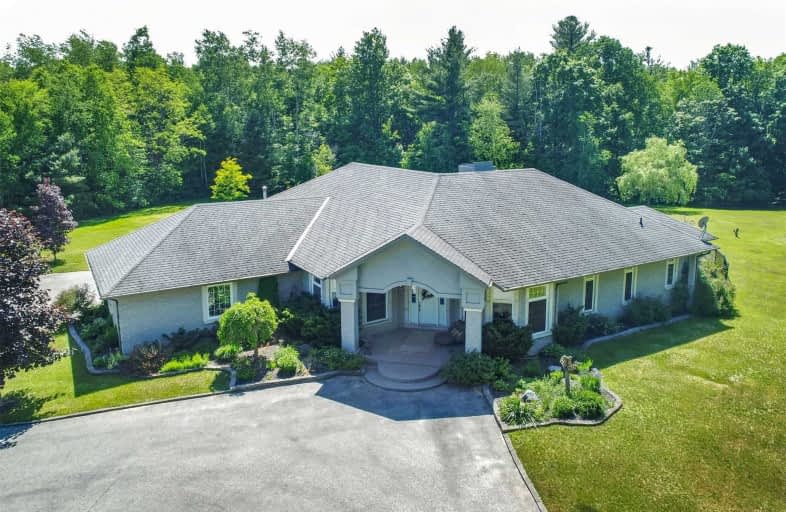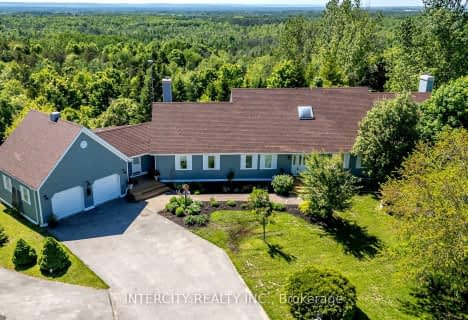Sold on Feb 14, 2020
Note: Property is not currently for sale or for rent.

-
Type: Detached
-
Style: Bungalow
-
Size: 2500 sqft
-
Lot Size: 6.63 x 0 Acres
-
Age: 16-30 years
-
Taxes: $5,103 per year
-
Days on Site: 106 Days
-
Added: Nov 04, 2019 (3 months on market)
-
Updated:
-
Last Checked: 4 days ago
-
MLS®#: N4622120
-
Listed By: Royal lepage rcr realty, brokerage
Absolutely Stunning Custom Ranch Bungalow On 6.63 Acres & Across The Road From The Tiffen Centre With Thousands Of Acres Of Walking Trails & Nature. Totally Private With A Park Like Setting. Open Concept Home With Covered Patio Mention. Please Take The Video Tour.
Extras
Stainless Appliances , Elf's, Water Softener, Window Coverings, Hot Tub, Pool Equipment.
Property Details
Facts for 8140 8th Line, Essa
Status
Days on Market: 106
Last Status: Sold
Sold Date: Feb 14, 2020
Closed Date: Mar 19, 2020
Expiry Date: Mar 30, 2020
Sold Price: $1,250,000
Unavailable Date: Feb 14, 2020
Input Date: Oct 31, 2019
Property
Status: Sale
Property Type: Detached
Style: Bungalow
Size (sq ft): 2500
Age: 16-30
Area: Essa
Community: Rural Essa
Availability Date: Tba
Inside
Bedrooms: 3
Bedrooms Plus: 2
Bathrooms: 3
Kitchens: 1
Rooms: 6
Den/Family Room: No
Air Conditioning: Central Air
Fireplace: Yes
Central Vacuum: Y
Washrooms: 3
Utilities
Electricity: Yes
Gas: No
Cable: No
Telephone: Available
Building
Basement: Finished
Basement 2: Sep Entrance
Heat Type: Water
Heat Source: Oil
Exterior: Brick
Exterior: Stone
Water Supply Type: Drilled Well
Water Supply: Well
Special Designation: Unknown
Other Structures: Garden Shed
Other Structures: Workshop
Parking
Driveway: Circular
Garage Spaces: 2
Garage Type: Built-In
Covered Parking Spaces: 30
Total Parking Spaces: 32
Fees
Tax Year: 2018
Tax Legal Description: Pt E 1/2 Lt 26 Con 7 As Pt 1 51R27404 Essa
Taxes: $5,103
Highlights
Feature: Grnbelt/Cons
Feature: Level
Feature: Park
Feature: Ravine
Feature: Wooded/Treed
Land
Cross Street: 8th Line & 25th Sdrd
Municipality District: Essa
Fronting On: East
Parcel Number: 581030226
Pool: Inground
Sewer: Septic
Lot Frontage: 6.63 Acres
Acres: 5-9.99
Zoning: Residential
Additional Media
- Virtual Tour: http://tours.viewpointimaging.ca/ub/100702
Rooms
Room details for 8140 8th Line, Essa
| Type | Dimensions | Description |
|---|---|---|
| Kitchen Main | 3.77 x 7.83 | Granite Counter, Centre Island, Stainless Steel Appl |
| Great Rm Main | 7.10 x 13.83 | Laminate, Walk-Out |
| Master Main | 5.64 x 5.84 | Laminate, W/O To Patio, Ensuite Bath |
| 2nd Br Main | 4.44 x 3.33 | Laminate |
| 3rd Br Main | 4.18 x 3.24 | Laminate |
| Office Main | 2.75 x 3.22 | Laminate |
| 4th Br Lower | 2.72 x 3.63 | Broadloom |
| 5th Br Lower | 2.96 x 3.63 | Broadloom |
| Media/Ent Lower | 7.77 x 5.52 | |
| Exercise Lower | 3.63 x 5.25 | |
| Family Lower | 7.25 x 13.41 | Wet Bar, Fireplace |
| Games Lower | 5.51 x 5.93 | Broadloom |
| XXXXXXXX | XXX XX, XXXX |
XXXX XXX XXXX |
$X,XXX,XXX |
| XXX XX, XXXX |
XXXXXX XXX XXXX |
$X,XXX,XXX | |
| XXXXXXXX | XXX XX, XXXX |
XXXXXXXX XXX XXXX |
|
| XXX XX, XXXX |
XXXXXX XXX XXXX |
$X,XXX,XXX | |
| XXXXXXXX | XXX XX, XXXX |
XXXXXXX XXX XXXX |
|
| XXX XX, XXXX |
XXXXXX XXX XXXX |
$X,XXX,XXX |
| XXXXXXXX XXXX | XXX XX, XXXX | $1,250,000 XXX XXXX |
| XXXXXXXX XXXXXX | XXX XX, XXXX | $1,395,000 XXX XXXX |
| XXXXXXXX XXXXXXXX | XXX XX, XXXX | XXX XXXX |
| XXXXXXXX XXXXXX | XXX XX, XXXX | $1,399,000 XXX XXXX |
| XXXXXXXX XXXXXXX | XXX XX, XXXX | XXX XXXX |
| XXXXXXXX XXXXXX | XXX XX, XXXX | $1,499,000 XXX XXXX |

St Nicholas School
Elementary: CatholicBaxter Central Public School
Elementary: PublicSt Bernadette Elementary School
Elementary: CatholicArdagh Bluffs Public School
Elementary: PublicAngus Morrison Elementary School
Elementary: PublicW C Little Elementary School
Elementary: PublicÉcole secondaire Roméo Dallaire
Secondary: PublicÉSC Nouvelle-Alliance
Secondary: CatholicNottawasaga Pines Secondary School
Secondary: PublicSt Joan of Arc High School
Secondary: CatholicBear Creek Secondary School
Secondary: PublicInnisdale Secondary School
Secondary: Public- 4 bath
- 3 bed
- 3000 sqft
3 Algonquin Court, Essa, Ontario • L0L 2N0 • Thornton
- 2 bath
- 3 bed
7912 County Road 56 Road, Essa, Ontario • L0M 1T0 • Rural Essa




