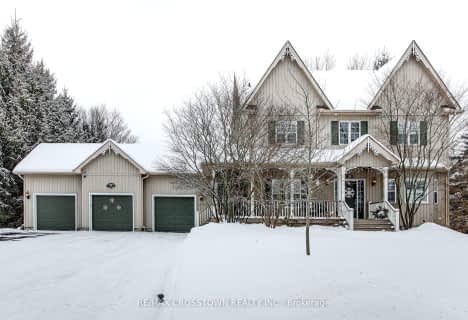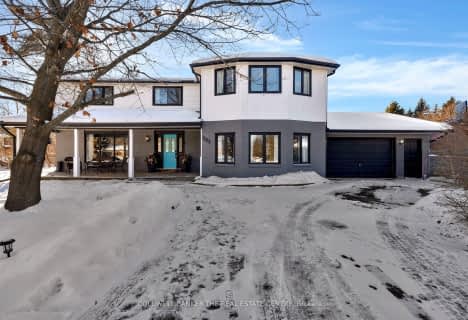
École élémentaire Roméo Dallaire
Elementary: Public
7.46 km
St Nicholas School
Elementary: Catholic
6.59 km
St Bernadette Elementary School
Elementary: Catholic
7.84 km
W C Little Elementary School
Elementary: Public
7.23 km
Cookstown Central Public School
Elementary: Public
8.55 km
Holly Meadows Elementary School
Elementary: Public
8.80 km
École secondaire Roméo Dallaire
Secondary: Public
7.30 km
ÉSC Nouvelle-Alliance
Secondary: Catholic
14.77 km
Simcoe Alternative Secondary School
Secondary: Public
13.83 km
St Joan of Arc High School
Secondary: Catholic
9.50 km
Bear Creek Secondary School
Secondary: Public
7.51 km
Innisdale Secondary School
Secondary: Public
11.85 km



