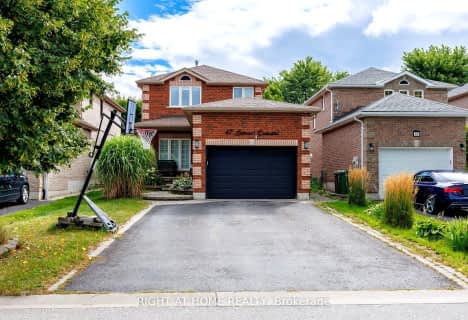
École élémentaire Roméo Dallaire
Elementary: Public
2.95 km
St Nicholas School
Elementary: Catholic
2.23 km
St Bernadette Elementary School
Elementary: Catholic
2.35 km
St Catherine of Siena School
Elementary: Catholic
3.31 km
Ardagh Bluffs Public School
Elementary: Public
2.94 km
W C Little Elementary School
Elementary: Public
1.80 km
École secondaire Roméo Dallaire
Secondary: Public
2.97 km
ÉSC Nouvelle-Alliance
Secondary: Catholic
7.36 km
Simcoe Alternative Secondary School
Secondary: Public
7.04 km
St Joan of Arc High School
Secondary: Catholic
2.20 km
Bear Creek Secondary School
Secondary: Public
1.43 km
Innisdale Secondary School
Secondary: Public
6.10 km












