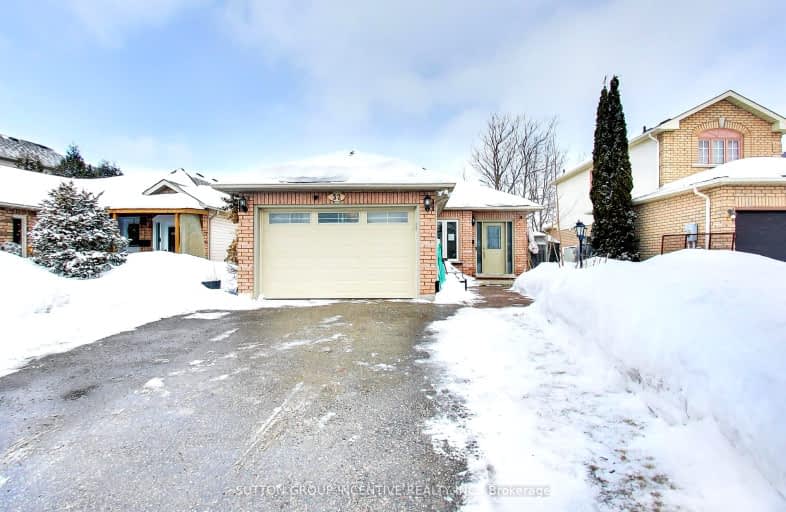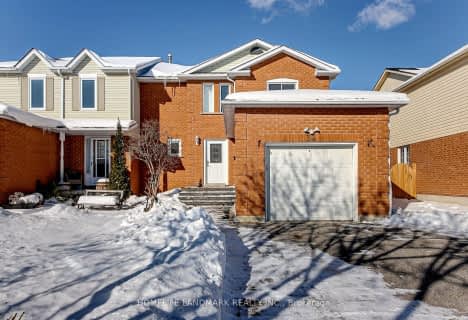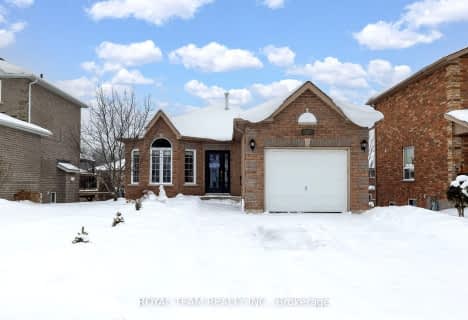Car-Dependent
- Most errands require a car.
Some Transit
- Most errands require a car.
Somewhat Bikeable
- Most errands require a car.

St Bernadette Elementary School
Elementary: CatholicTrillium Woods Elementary Public School
Elementary: PublicSt Catherine of Siena School
Elementary: CatholicArdagh Bluffs Public School
Elementary: PublicFerndale Woods Elementary School
Elementary: PublicHolly Meadows Elementary School
Elementary: PublicÉcole secondaire Roméo Dallaire
Secondary: PublicÉSC Nouvelle-Alliance
Secondary: CatholicSimcoe Alternative Secondary School
Secondary: PublicSt Joan of Arc High School
Secondary: CatholicBear Creek Secondary School
Secondary: PublicInnisdale Secondary School
Secondary: Public-
Elizabeth Park
Barrie ON 0.65km -
Snowshoe Park
Ontario 0.91km -
Cumnings Park
1.16km
-
Meridian Credit Union ATM
410 Essa Rd, Barrie ON L4N 9J7 1.52km -
RBC Royal Bank
55B Bryne Dr, Barrie ON L4N 8V8 1.8km -
President's Choice Financial ATM
11 Bryne Dr, Barrie ON L4N 8V8 1.81km






















