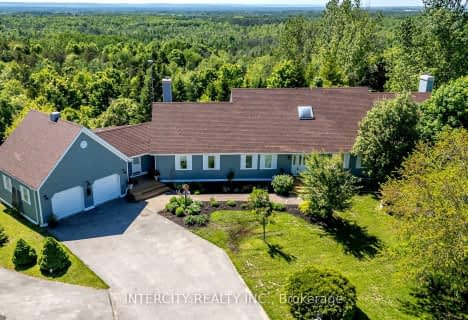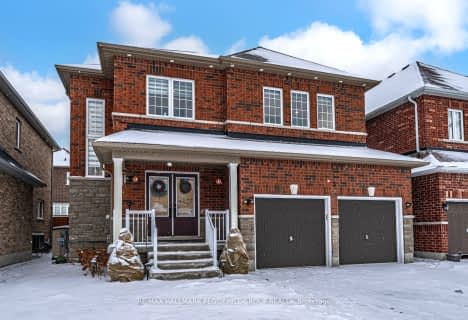
École élémentaire Roméo Dallaire
Elementary: Public
4.28 km
St Nicholas School
Elementary: Catholic
3.44 km
St Bernadette Elementary School
Elementary: Catholic
3.70 km
St Catherine of Siena School
Elementary: Catholic
4.28 km
Ardagh Bluffs Public School
Elementary: Public
3.92 km
W C Little Elementary School
Elementary: Public
3.11 km
École secondaire Roméo Dallaire
Secondary: Public
4.29 km
ÉSC Nouvelle-Alliance
Secondary: Catholic
7.91 km
Simcoe Alternative Secondary School
Secondary: Public
7.93 km
St Joan of Arc High School
Secondary: Catholic
3.21 km
Bear Creek Secondary School
Secondary: Public
2.78 km
Innisdale Secondary School
Secondary: Public
7.29 km







