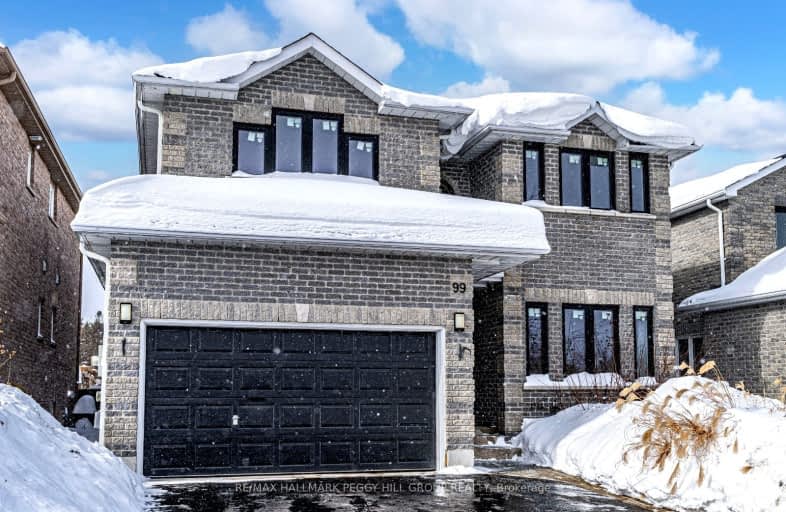Car-Dependent
- Almost all errands require a car.
Some Transit
- Most errands require a car.
Somewhat Bikeable
- Most errands require a car.

St Bernadette Elementary School
Elementary: CatholicSt Catherine of Siena School
Elementary: CatholicArdagh Bluffs Public School
Elementary: PublicFerndale Woods Elementary School
Elementary: PublicW C Little Elementary School
Elementary: PublicHolly Meadows Elementary School
Elementary: PublicÉcole secondaire Roméo Dallaire
Secondary: PublicÉSC Nouvelle-Alliance
Secondary: CatholicSimcoe Alternative Secondary School
Secondary: PublicSt Joan of Arc High School
Secondary: CatholicBear Creek Secondary School
Secondary: PublicInnisdale Secondary School
Secondary: Public-
Grayson's Pub and Grub
2 Marsellus Drive, Barrie, ON L4N 0Y4 1.9km -
St Louis Bar and Grill
494 Veterans Drive, Unit 1, Barrie, ON L4N 9J5 3.33km -
St Louis Bar And Grill
408 Dunlop Street West, Unit 1, Barrie, ON L4N 1C2 3.78km
-
Licious Italian Bakery Cafe
490 Mapleview Drive W, Barrie, ON L4N 6C3 2.7km -
Starbucks
420 Essa Road, Barrie, ON L4N 9J7 2.9km -
Tim Hortons
226 Essa Rd, Barrie, ON L4N 9C5 3.46km
-
LA Fitness
149 Live Eight Way, Barrie, ON L4N 6P1 4.89km -
GoodLife Fitness
42 Commerce Park Dr, Barrie, ON L4N 8W8 5.11km -
Planet Fitness
320 Bayfield Street, Barrie, ON L4M 3C1 6.48km
-
Drugstore Pharmacy
11 Bryne Drive, Barrie, ON L4N 8V8 3.72km -
Shoppers Drug Mart
165 Wellington Street West, Barrie, ON L4N 5.28km -
Zehrs
620 Yonge Street, Barrie, ON L4N 4E6 7.49km
-
Bento Wok Express
480 Mapleton Avenue, Unit 7, Barrie, ON L4N 9C2 0.52km -
Twice the Deal Pizza
480 Mapleton Avenue, Barrie, ON L4N 9C2 0.48km -
H2 Kitchen
480 Mapleton Avenue, Barrie, ON L4N 9C2 0.53km
-
Bayfield Mall
320 Bayfield Street, Barrie, ON L4M 3C1 6.46km -
Kozlov Centre
400 Bayfield Road, Barrie, ON L4M 5A1 6.89km -
Georgian Mall
509 Bayfield Street, Barrie, ON L4M 4Z8 7.65km
-
Food Basics
555 Essa Road, Barrie, ON L4N 9E6 2.7km -
Farm Boy
436 Bryne Drive, Barrie, ON L4N 9R1 4.15km -
Sobeys
37 Mapleview Drive W, Barrie, ON L4N 9H5 4.71km
-
Dial a Bottle
Barrie, ON L4N 9A9 4.86km -
LCBO
534 Bayfield Street, Barrie, ON L4M 5A2 7.59km -
Coulsons General Store & Farm Supply
RR 2, Oro Station, ON L0L 2E0 22.98km
-
Andrew's Heating & Air Conditioning
8 Shadowood Road, Barrie, ON L4N 7K4 3.06km -
Lexus of Barrie
281 Mapleview Drive W, Barrie, ON L4N 9E8 3.19km -
Furnace Depot
10-341 King Street, Barrie, ON L4N 6B5 3.82km
-
Galaxy Cinemas
72 Commerce Park Drive, Barrie, ON L4N 8W8 5.1km -
Imperial Cinemas
55 Dunlop Street W, Barrie, ON L4N 1A3 5.84km -
Cineplex - North Barrie
507 Cundles Road E, Barrie, ON L4M 0G9 8.64km
-
Barrie Public Library - Painswick Branch
48 Dean Avenue, Barrie, ON L4N 0C2 7.38km -
Innisfil Public Library
967 Innisfil Beach Road, Innisfil, ON L9S 1V3 15.74km -
Wasaga Beach Public Library
120 Glenwood Drive, Wasaga Beach, ON L9Z 2K5 29.08km
-
Royal Victoria Hospital
201 Georgian Drive, Barrie, ON L4M 6M2 9.62km -
Wellington Walk-in Clinic
200 Wellington Street W, Unit 3, Barrie, ON L4N 1K9 4.85km -
Huronia Urgent Care Clinic
102-480 Huronia Road, Barrie, ON L4N 6M2 5.98km
-
Batteaux Park
Barrie ON 0.16km -
Bear Creek Park
25 Bear Creek Dr (at Holly Meadow Rd.), Barrie ON 2.17km -
Marsellus Park
2 Marsellus Dr, Barrie ON L4N 0Y4 1.89km
-
Meridian Credit Union ATM
410 Essa Rd, Barrie ON L4N 9J7 2.94km -
TD Canada Trust ATM
53 Ardagh Rd, Barrie ON L4N 9B5 3.37km -
Barrie-Bryne Dr& Essa Rd Branch
55A Bryne Dr, Barrie ON L4N 8V8 3.66km






















