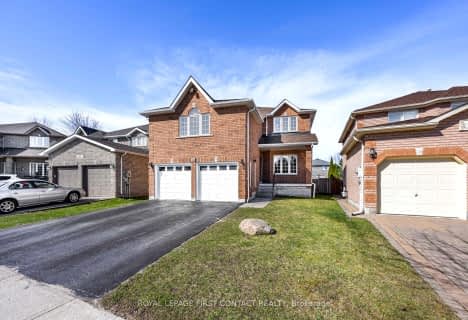Sold on Jul 24, 2019
Note: Property is not currently for sale or for rent.

-
Type: Detached
-
Style: Bungalow
-
Lot Size: 150.09 x 400.08
-
Age: 16-30 years
-
Taxes: $2,562 per year
-
Days on Site: 52 Days
-
Added: Jul 03, 2023 (1 month on market)
-
Updated:
-
Last Checked: 3 months ago
-
MLS®#: N6294670
-
Listed By: Re/max hallmark chay realty brokerage
Recently remodeled top to bottom 2,423 Sqft Ranch Bungalow With Everything You Need ONE FLOOR- no basement. High End Finishes Include Granite & quartz Counters, Huge Island, "Professional Series" Built-in appliances. Solid hardwood Floors Throughout. Upgrades Include All Doors, trim and hardware. Master With Feature Wall, Walk-In Closet & en-suite Walk in shower. Main bathroom With Marble Floor And Rainfall Shower Head. Knock Down Ceilings & separate Family Room/bedroom with Cathedral Ceilings. Large closets and pantry in laundry, more storage in furnace room excluded from living space. Hot Water Tank & Kinetico Softener, UV & Reverse Osmosis. Outside Is Gorgeous With Nature Lovers Pond, fully Fenced Backyard Backing On To Horse Paddocks Includes Shed, Concrete Patio & A New Septic Tile Bed In 2017. Your Own Piece Of Paradise Awaits, Book Your Showing Today!
Property Details
Facts for 8586 10th Line, Essa
Status
Days on Market: 52
Last Status: Sold
Sold Date: Jul 24, 2019
Closed Date: Oct 24, 2019
Expiry Date: Sep 03, 2019
Sold Price: $730,000
Unavailable Date: Nov 30, -0001
Input Date: Jun 03, 2019
Prior LSC: Sold
Property
Status: Sale
Property Type: Detached
Style: Bungalow
Age: 16-30
Area: Essa
Community: Rural Essa
Availability Date: FLEX
Assessment Amount: $367,500
Assessment Year: 2018
Inside
Bedrooms: 4
Bathrooms: 2
Kitchens: 1
Rooms: 10
Air Conditioning: Central Air
Laundry: Ensuite
Washrooms: 2
Building
Basement: None
Exterior: Brick
Exterior: Stucco/Plaster
Water Supply Type: Drilled Well
Parking
Driveway: Pvt Double
Covered Parking Spaces: 5
Total Parking Spaces: 7
Fees
Tax Year: 2019
Tax Legal Description: PT E 1/2 LT 30 CON 9 ESSA TWP PT 1, 51R16026 ; ESS
Taxes: $2,562
Highlights
Feature: Fenced Yard
Land
Cross Street: Hwy 90 & 10th Line
Municipality District: Essa
Fronting On: West
Parcel Number: 581020194
Pool: None
Sewer: Septic
Lot Depth: 400.08
Lot Frontage: 150.09
Acres: .50-1.99
Zoning: RES
Rooms
Room details for 8586 10th Line, Essa
| Type | Dimensions | Description |
|---|---|---|
| Kitchen Main | 3.96 x 8.13 | Eat-In Kitchen |
| Living Main | 4.70 x 6.10 | |
| Family Main | 5.00 x 7.01 | |
| Prim Bdrm Main | 3.42 x 4.08 | |
| Bathroom Main | - | |
| Br Main | 3.42 x 5.00 | |
| Br Main | 3.35 x 3.40 | |
| Br Main | 3.30 x 3.40 | |
| Bathroom Main | - | |
| Laundry Main | - |
| XXXXXXXX | XXX XX, XXXX |
XXXX XXX XXXX |
$XXX,XXX |
| XXX XX, XXXX |
XXXXXX XXX XXXX |
$XXX,XXX | |
| XXXXXXXX | XXX XX, XXXX |
XXXXXXX XXX XXXX |
|
| XXX XX, XXXX |
XXXXXX XXX XXXX |
$XXX,XXX | |
| XXXXXXXX | XXX XX, XXXX |
XXXXXXXX XXX XXXX |
|
| XXX XX, XXXX |
XXXXXX XXX XXXX |
$XXX,XXX | |
| XXXXXXXX | XXX XX, XXXX |
XXXXXXX XXX XXXX |
|
| XXX XX, XXXX |
XXXXXX XXX XXXX |
$XXX,XXX | |
| XXXXXXXX | XXX XX, XXXX |
XXXXXXX XXX XXXX |
|
| XXX XX, XXXX |
XXXXXX XXX XXXX |
$XXX,XXX | |
| XXXXXXXX | XXX XX, XXXX |
XXXXXXX XXX XXXX |
|
| XXX XX, XXXX |
XXXXXX XXX XXXX |
$XXX,XXX |
| XXXXXXXX XXXX | XXX XX, XXXX | $730,000 XXX XXXX |
| XXXXXXXX XXXXXX | XXX XX, XXXX | $749,999 XXX XXXX |
| XXXXXXXX XXXXXXX | XXX XX, XXXX | XXX XXXX |
| XXXXXXXX XXXXXX | XXX XX, XXXX | $799,999 XXX XXXX |
| XXXXXXXX XXXXXXXX | XXX XX, XXXX | XXX XXXX |
| XXXXXXXX XXXXXX | XXX XX, XXXX | $825,900 XXX XXXX |
| XXXXXXXX XXXXXXX | XXX XX, XXXX | XXX XXXX |
| XXXXXXXX XXXXXX | XXX XX, XXXX | $849,900 XXX XXXX |
| XXXXXXXX XXXXXXX | XXX XX, XXXX | XXX XXXX |
| XXXXXXXX XXXXXX | XXX XX, XXXX | $899,900 XXX XXXX |
| XXXXXXXX XXXXXXX | XXX XX, XXXX | XXX XXXX |
| XXXXXXXX XXXXXX | XXX XX, XXXX | $929,900 XXX XXXX |

St Nicholas School
Elementary: CatholicSt Bernadette Elementary School
Elementary: CatholicSt Catherine of Siena School
Elementary: CatholicArdagh Bluffs Public School
Elementary: PublicW C Little Elementary School
Elementary: PublicHolly Meadows Elementary School
Elementary: PublicÉcole secondaire Roméo Dallaire
Secondary: PublicÉSC Nouvelle-Alliance
Secondary: CatholicSimcoe Alternative Secondary School
Secondary: PublicSt Joan of Arc High School
Secondary: CatholicBear Creek Secondary School
Secondary: PublicInnisdale Secondary School
Secondary: Public- 3 bath
- 4 bed
- 2500 sqft

