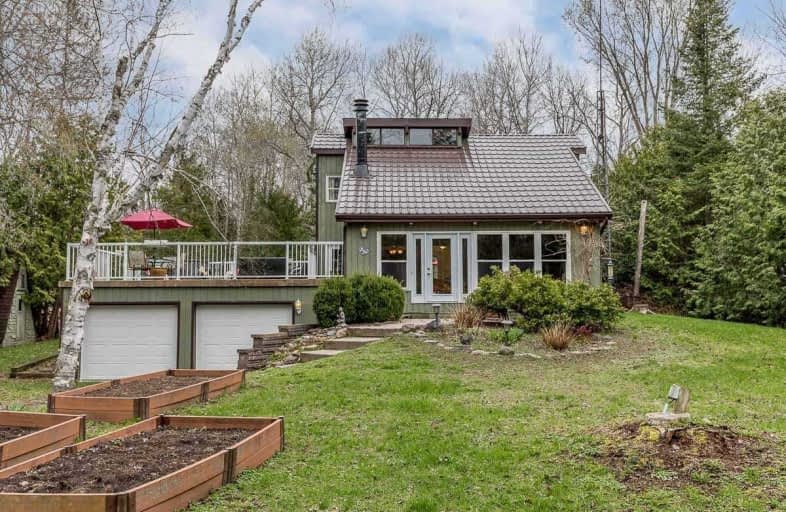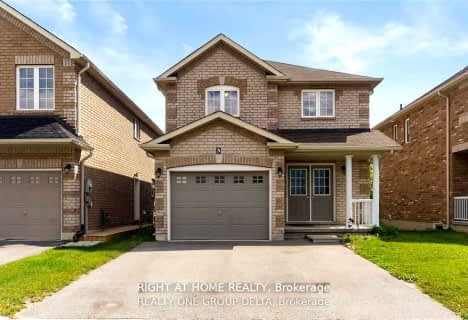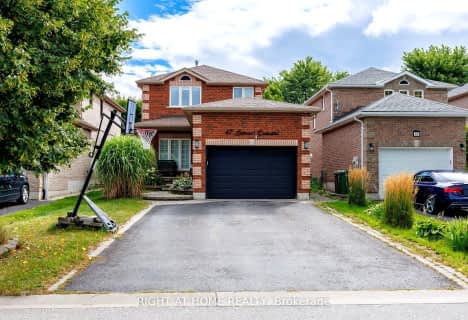
St Nicholas School
Elementary: Catholic
4.01 km
St Bernadette Elementary School
Elementary: Catholic
4.01 km
St Catherine of Siena School
Elementary: Catholic
3.99 km
Ardagh Bluffs Public School
Elementary: Public
3.66 km
W C Little Elementary School
Elementary: Public
3.56 km
Holly Meadows Elementary School
Elementary: Public
4.40 km
École secondaire Roméo Dallaire
Secondary: Public
4.72 km
ÉSC Nouvelle-Alliance
Secondary: Catholic
7.27 km
Simcoe Alternative Secondary School
Secondary: Public
7.50 km
St Joan of Arc High School
Secondary: Catholic
3.01 km
Bear Creek Secondary School
Secondary: Public
3.16 km
Innisdale Secondary School
Secondary: Public
7.14 km





