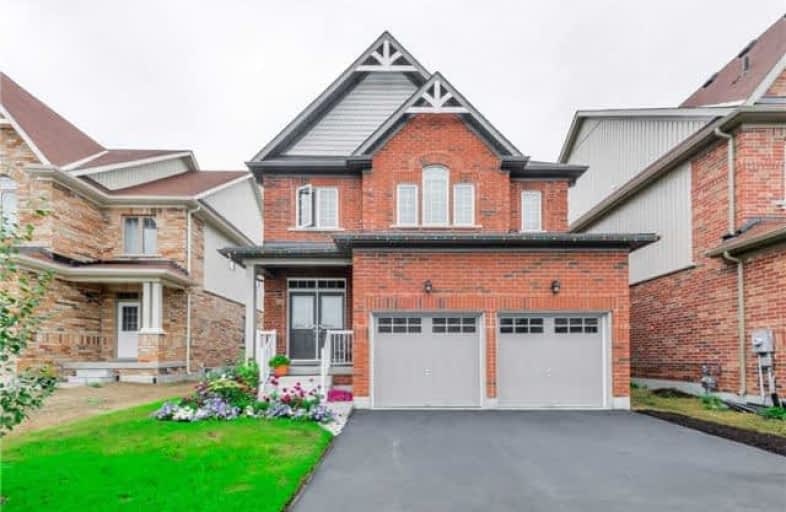Sold on Oct 10, 2018
Note: Property is not currently for sale or for rent.

-
Type: Detached
-
Style: 2-Storey
-
Size: 1500 sqft
-
Lot Size: 38.89 x 107.84 Feet
-
Age: 0-5 years
-
Taxes: $2,200 per year
-
Days on Site: 34 Days
-
Added: Sep 07, 2019 (1 month on market)
-
Updated:
-
Last Checked: 3 months ago
-
MLS®#: N4239097
-
Listed By: Re/max performance realty inc., brokerage
Gorgeous 2 Years Old Home In A Friendly Family Neighborhood. Bright And Open Concept Main Floor With 9 Ft Ceilings. 3 Bedrooms, 3 Bathrooms, & A 2 Car Garage. Spacious Master W/5Pc Ensuite W/Glass Shower, 2 Sinks And Soaker Tub. Large Walk-In Closet. Beautiful Open Kitchen W/Large Island, Extended Cabinets, Breakfast Bar, Upscale Backsplash. Rich Stained Laminate Flooring Throughout And Hardwood Oak Stairs. 2nd Floor Laundry, Convenient Cold Room.
Extras
Ss Fridge, Stove, Dishwasher,Washer & Dryer, Garage Door Opener, All Window Coverings, All Electric Light Fixtures, C/Air Conditioner. Features A Covered Porch, Drywalled 2 Car Garage, W/Inside Entry, Extra Long 4 Car Driveway W/O Sidewalk.
Property Details
Facts for 91 Decarolis Crescent, Essa
Status
Days on Market: 34
Last Status: Sold
Sold Date: Oct 10, 2018
Closed Date: Nov 02, 2018
Expiry Date: Nov 26, 2018
Sold Price: $495,000
Unavailable Date: Oct 10, 2018
Input Date: Sep 06, 2018
Property
Status: Sale
Property Type: Detached
Style: 2-Storey
Size (sq ft): 1500
Age: 0-5
Area: Essa
Community: Angus
Availability Date: 60-90
Inside
Bedrooms: 3
Bathrooms: 3
Kitchens: 1
Rooms: 6
Den/Family Room: Yes
Air Conditioning: Central Air
Fireplace: No
Laundry Level: Upper
Central Vacuum: N
Washrooms: 3
Building
Basement: Full
Basement 2: Unfinished
Heat Type: Forced Air
Heat Source: Gas
Exterior: Brick
Exterior: Vinyl Siding
Elevator: N
UFFI: No
Energy Certificate: N
Green Verification Status: N
Water Supply: Municipal
Special Designation: Unknown
Retirement: N
Parking
Driveway: Private
Garage Spaces: 2
Garage Type: Attached
Covered Parking Spaces: 4
Total Parking Spaces: 6
Fees
Tax Year: 2018
Tax Legal Description: Pt Lt 92 Pl 51M1018 Being Pt 11 51R40403
Taxes: $2,200
Highlights
Feature: Golf
Feature: Park
Feature: Public Transit
Feature: River/Stream
Feature: School Bus Route
Land
Cross Street: Gold Park Gate/Decar
Municipality District: Essa
Fronting On: North
Parcel Number: 581101961
Pool: None
Sewer: Sewers
Lot Depth: 107.84 Feet
Lot Frontage: 38.89 Feet
Lot Irregularities: Irregular
Zoning: R1-19
Additional Media
- Virtual Tour: http://unbranded.mediatours.ca/property/91-decarolis-crescent-angus/
Rooms
Room details for 91 Decarolis Crescent, Essa
| Type | Dimensions | Description |
|---|---|---|
| Living Main | 3.35 x 4.26 | Laminate |
| Dining Main | 3.04 x 3.35 | Laminate |
| Kitchen Main | 4.96 x 5.30 | Eat-In Kitchen, Stainless Steel Appl |
| Powder Rm Main | 1.40 x 1.43 | 2 Pc Bath |
| Master 2nd | 4.15 x 4.50 | W/I Closet, Ensuite Bath |
| Bathroom 2nd | 2.71 x 3.13 | 4 Pc Ensuite, Separate Shower |
| 2nd Br 2nd | 3.16 x 4.05 | |
| 3rd Br 2nd | 3.04 x 3.23 | W/I Closet |
| Bathroom 2nd | 1.79 x 2.37 | |
| Laundry 2nd | 1.82 x 2.43 | Laundry Sink |
| XXXXXXXX | XXX XX, XXXX |
XXXX XXX XXXX |
$XXX,XXX |
| XXX XX, XXXX |
XXXXXX XXX XXXX |
$XXX,XXX |
| XXXXXXXX XXXX | XXX XX, XXXX | $495,000 XXX XXXX |
| XXXXXXXX XXXXXX | XXX XX, XXXX | $499,990 XXX XXXX |

Académie La Pinède
Elementary: PublicÉÉC Marguerite-Bourgeois-Borden
Elementary: CatholicPine River Elementary School
Elementary: PublicBaxter Central Public School
Elementary: PublicOur Lady of Grace School
Elementary: CatholicAngus Morrison Elementary School
Elementary: PublicÉcole secondaire Roméo Dallaire
Secondary: PublicÉSC Nouvelle-Alliance
Secondary: CatholicNottawasaga Pines Secondary School
Secondary: PublicSt Joan of Arc High School
Secondary: CatholicBear Creek Secondary School
Secondary: PublicBanting Memorial District High School
Secondary: Public- 1 bath
- 3 bed
- 700 sqft



