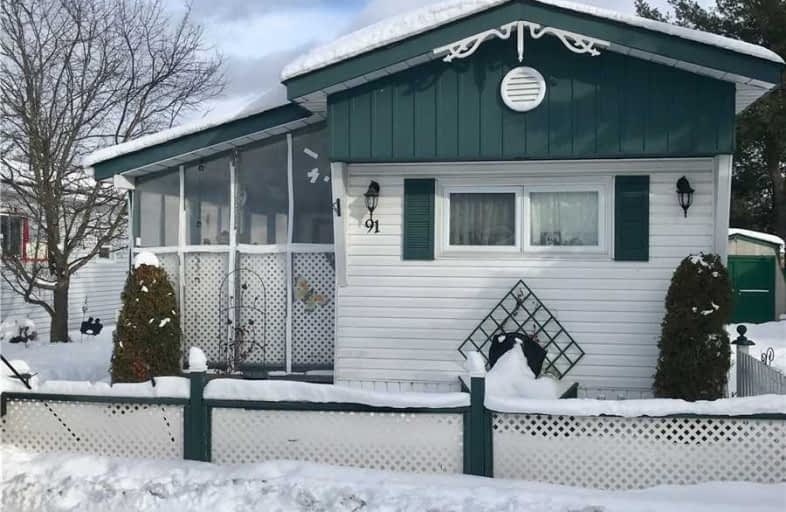Note: Property is not currently for sale or for rent.

-
Type: Mobile/Trailer
-
Style: Bungalow
-
Lot Size: 1 x 1 Feet
-
Age: No Data
-
Taxes: $240 per year
-
Days on Site: 30 Days
-
Added: Jan 21, 2020 (4 weeks on market)
-
Updated:
-
Last Checked: 3 months ago
-
MLS®#: N4673383
-
Listed By: Century 21 b.j. roth realty ltd., brokerage
Beautiful Home In Desirable Park. Enter This Home From The Large Front Deck With Hot Tub (As Is) To Single Level Living. This 2 Bedroom Home Has Had Many Upgrades From The Current Owner. New Roof & Central Air Conditioner In 2019. The Open Concept Living Space Is Bright And Airy With A Cozy Fireplace (Included). 2 Good Sized Bedrooms That Allow For Either To Be The Master Bedroom To Suit Your Needs.The Kitchen Has Plenty Cupboards &Nclude All Appliances.
Extras
The Laundry Room Leads Out To The Rear Deck And Fenced Backyard. The Nautical Themed Bathroom Is Fun And Functional. Low Monthly Fees.
Property Details
Facts for 91 Eighth Street, Essa
Status
Days on Market: 30
Last Status: Sold
Sold Date: Feb 20, 2020
Closed Date: Apr 30, 2020
Expiry Date: Mar 31, 2020
Sold Price: $185,000
Unavailable Date: Feb 20, 2020
Input Date: Jan 22, 2020
Property
Status: Sale
Property Type: Mobile/Trailer
Style: Bungalow
Area: Essa
Community: Angus
Availability Date: Flexible
Inside
Bedrooms: 2
Bathrooms: 1
Kitchens: 1
Rooms: 6
Den/Family Room: No
Air Conditioning: Central Air
Fireplace: No
Washrooms: 1
Building
Basement: None
Heat Type: Forced Air
Heat Source: Oil
Exterior: Alum Siding
UFFI: No
Water Supply: Municipal
Special Designation: Unknown
Parking
Driveway: Lane
Garage Type: None
Fees
Tax Year: 2019
Tax Legal Description: N/A
Taxes: $240
Land
Cross Street: Mill - Cecil - Eight
Municipality District: Essa
Fronting On: East
Pool: Inground
Sewer: Sewers
Lot Depth: 1 Feet
Lot Frontage: 1 Feet
Lot Irregularities: Lot Size N/A Leased
Zoning: Residential
Rooms
Room details for 91 Eighth Street, Essa
| Type | Dimensions | Description |
|---|---|---|
| Living Main | 3.40 x 4.50 | Laminate, Fireplace |
| Kitchen Main | 2.50 x 3.40 | B/I Dishwasher, Ceramic Back Splash, Laminate |
| Dining Main | 2.20 x 4.10 | Laminate |
| Laundry Main | 2.20 x 2.60 | W/O To Deck |
| Master Main | 3.30 x 3.40 | Laminate, Double Closet |
| Br Main | 3.30 x 3.40 | Laminate |
| Bathroom Main | - | 4 Pc Bath |
| XXXXXXXX | XXX XX, XXXX |
XXXX XXX XXXX |
$XXX,XXX |
| XXX XX, XXXX |
XXXXXX XXX XXXX |
$XXX,XXX |
| XXXXXXXX XXXX | XXX XX, XXXX | $185,000 XXX XXXX |
| XXXXXXXX XXXXXX | XXX XX, XXXX | $189,900 XXX XXXX |

Académie La Pinède
Elementary: PublicÉÉC Marguerite-Bourgeois-Borden
Elementary: CatholicPine River Elementary School
Elementary: PublicBaxter Central Public School
Elementary: PublicOur Lady of Grace School
Elementary: CatholicAngus Morrison Elementary School
Elementary: PublicAlliston Campus
Secondary: PublicÉcole secondaire Roméo Dallaire
Secondary: PublicNottawasaga Pines Secondary School
Secondary: PublicSt Joan of Arc High School
Secondary: CatholicBear Creek Secondary School
Secondary: PublicBanting Memorial District High School
Secondary: Public

