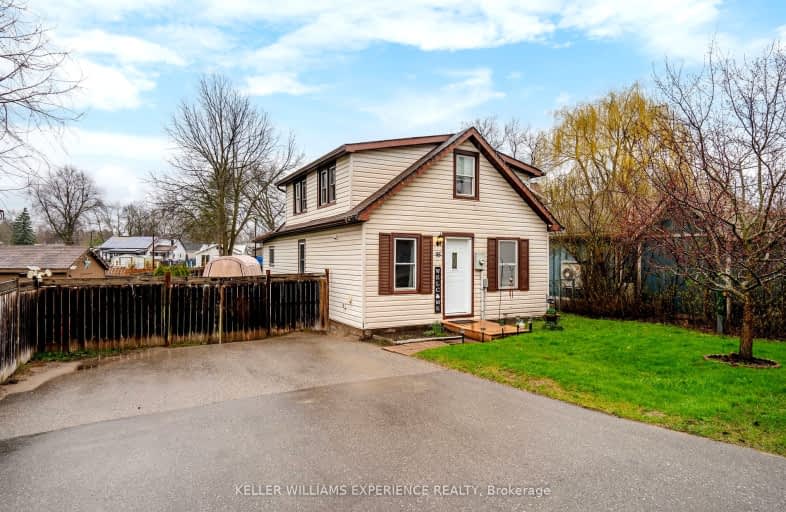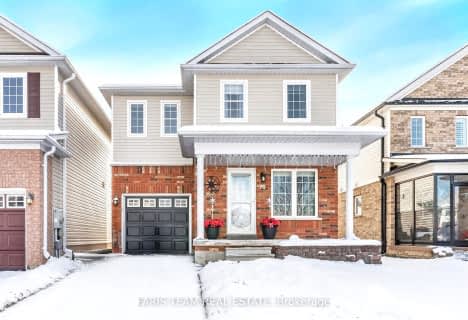Somewhat Walkable
- Some errands can be accomplished on foot.
56
/100
Somewhat Bikeable
- Most errands require a car.
42
/100

Académie La Pinède
Elementary: Public
3.45 km
ÉÉC Marguerite-Bourgeois-Borden
Elementary: Catholic
3.50 km
Pine River Elementary School
Elementary: Public
1.07 km
Baxter Central Public School
Elementary: Public
8.85 km
Our Lady of Grace School
Elementary: Catholic
0.99 km
Angus Morrison Elementary School
Elementary: Public
0.43 km
Alliston Campus
Secondary: Public
18.36 km
École secondaire Roméo Dallaire
Secondary: Public
13.13 km
Nottawasaga Pines Secondary School
Secondary: Public
0.63 km
St Joan of Arc High School
Secondary: Catholic
12.23 km
Bear Creek Secondary School
Secondary: Public
11.78 km
Banting Memorial District High School
Secondary: Public
18.12 km
-
Angus Community Park
6 HURON St, Essa 0.88km -
Peacekeepers Park
Angus ON 1.6km -
Dog Park
Angus ON 1.88km
-
CIBC
165 Mill St, Angus ON L0M 1B2 0.9km -
TD Canada Trust ATM
6 Treetop St, Angus ON L0M 1B2 1.14km -
BMO Bank of Montreal
555 Essa Rd, Barrie ON L4N 6A9 13.67km






