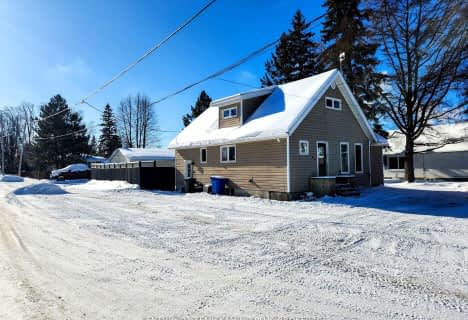
Englehart Secondary School (Elementary)
Elementary: Public
0.54 km
Kerns Public School
Elementary: Public
19.18 km
Holy Family School
Elementary: Catholic
0.59 km
École catholique Assomption (Earlton)
Elementary: Catholic
12.37 km
Englehart Public School
Elementary: Public
0.26 km
École catholique Saint-Michel
Elementary: Catholic
34.00 km
CEA New Liskeard
Secondary: Catholic
37.72 km
École secondaire catholique Jean-Vanier
Secondary: Catholic
38.54 km
Englehart High School
Secondary: Public
0.52 km
École secondaire catholique Sainte-Marie
Secondary: Catholic
37.14 km
Kirkland Lake District Composite Secondary School
Secondary: Public
42.15 km
Timiskaming District Secondary School
Secondary: Public
37.06 km


