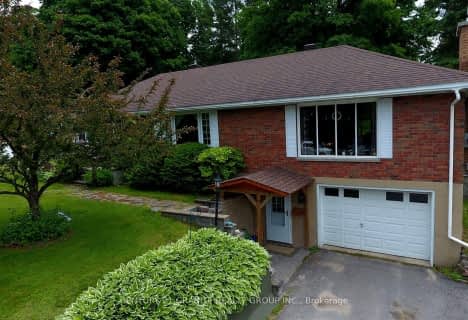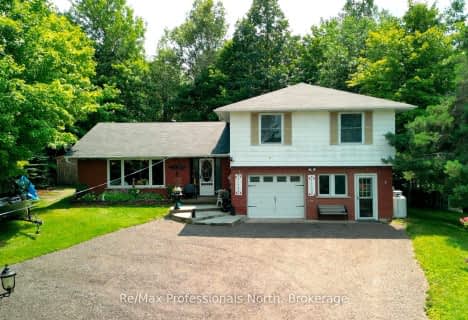
Cardiff Elementary School
Elementary: Public
11.68 km
Coe Hill Public School
Elementary: Public
18.55 km
Maynooth Public School
Elementary: Public
23.42 km
Birds Creek Public School
Elementary: Public
8.91 km
Our Lady of Mercy Catholic School
Elementary: Catholic
3.07 km
York River Public School
Elementary: Public
3.03 km
North Addington Education Centre
Secondary: Public
57.89 km
Norwood District High School
Secondary: Public
72.36 km
Madawaska Valley District High School
Secondary: Public
52.35 km
Haliburton Highland Secondary School
Secondary: Public
52.32 km
North Hastings High School
Secondary: Public
3.26 km
Centre Hastings Secondary School
Secondary: Public
65.84 km






