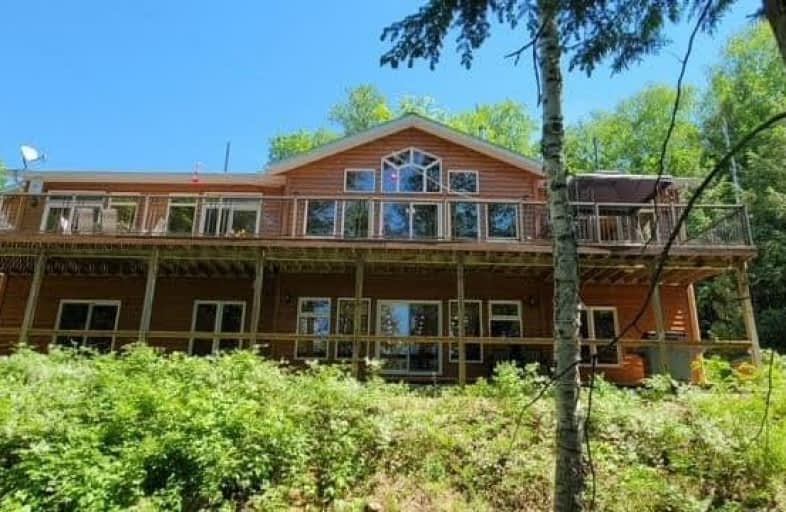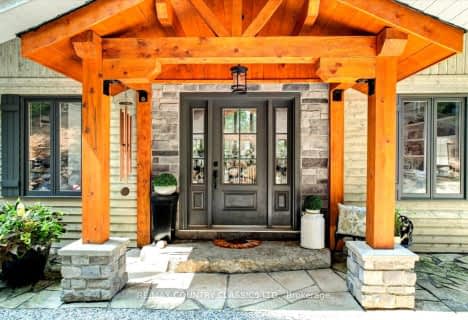Sold on Jul 09, 2021
Note: Property is not currently for sale or for rent.

-
Type: Detached
-
Style: Bungalow
-
Size: 3500 sqft
-
Lot Size: 6.4 x 0 Acres
-
Age: 6-15 years
-
Taxes: $6,100 per year
-
Days on Site: 44 Days
-
Added: May 26, 2021 (1 month on market)
-
Updated:
-
Last Checked: 3 months ago
-
MLS®#: X5252799
-
Listed By: Century 21 all seasons realty ltd. brokerage
Coe Island Lake-400' Deep Clean Shoreline On One Of The Best Lakes In The North, W/Over 6 Acres Of Private Mixed Forest. This Beautiful Custom Built Home/Cottage Offers It All. Finished In Wood Throughout Gives This Home A Warm Comfy Feeling All Year Round. Open Concept Kitchen, Dining Room, Living Room, Sunroom/Office, Master Bedroom W/4Pc Bath, Walkout To Deck, 2Pc Powder Room, 3Pc Bathroom W/Laundry Room & Another Bedroom.
Extras
**Interboard Listing: Peterborough And The Kawarthas Association Of Realtors Inc.** Lower Level Features 3 Bed, 4Pc Bath, Large Recrm, Bar Area, Cold Rm, Storage Rm. Large Double Garage. Property Features Maple Syrup Trees Tapped W/37 Tubes
Property Details
Facts for 386B Stringer Drive, Faraday
Status
Days on Market: 44
Last Status: Sold
Sold Date: Jul 09, 2021
Closed Date: Aug 11, 2021
Expiry Date: Sep 30, 2021
Sold Price: $1,500,000
Unavailable Date: Jul 09, 2021
Input Date: May 28, 2021
Property
Status: Sale
Property Type: Detached
Style: Bungalow
Size (sq ft): 3500
Age: 6-15
Area: Faraday
Availability Date: Tbd
Assessment Amount: $506,000
Assessment Year: 2021
Inside
Bedrooms: 2
Bedrooms Plus: 3
Bathrooms: 4
Kitchens: 1
Rooms: 7
Den/Family Room: No
Air Conditioning: Central Air
Fireplace: Yes
Washrooms: 4
Utilities
Electricity: Yes
Gas: No
Cable: No
Telephone: Available
Building
Basement: Fin W/O
Heat Type: Forced Air
Heat Source: Propane
Exterior: Wood
Water Supply Type: Drilled Well
Water Supply: Well
Special Designation: Unknown
Parking
Driveway: Private
Garage Spaces: 2
Garage Type: Attached
Covered Parking Spaces: 12
Total Parking Spaces: 14
Fees
Tax Year: 2021
Tax Legal Description: Pt Lt 18 Con 8 Faraday Pt 2 21R12038 T/W Qr424633*
Taxes: $6,100
Highlights
Feature: Waterfront
Feature: Wooded/Treed
Land
Cross Street: Coe Island Rd To Str
Municipality District: Faraday
Fronting On: North
Parcel Number: 400590141
Pool: None
Sewer: Septic
Lot Frontage: 6.4 Acres
Acres: 5-9.99
Zoning: Res
Waterfront: Direct
Water Frontage: 387
Access To Property: Private Road
Water Features: Stairs To Watrfrnt
Shoreline: Clean
Shoreline: Deep
Shoreline Allowance: Owned
Shoreline Exposure: Nw
Rural Services: Internet High Spd
Rural Services: Telephone
Rooms
Room details for 386B Stringer Drive, Faraday
| Type | Dimensions | Description |
|---|---|---|
| Br Lower | 4.19 x 4.14 | |
| Utility Lower | 2.74 x 483.00 | |
| Br Lower | 3.00 x 4.01 | |
| Rec Lower | 7.01 x 8.59 | |
| Br Lower | 4.19 x 3.96 | |
| Other Lower | 2.97 x 3.02 | |
| Den Main | 4.06 x 3.96 | |
| Kitchen Main | 4.88 x 8.31 | Combined W/Dining, Open Concept |
| Living Main | 4.60 x 6.96 | Cathedral Ceiling, Stone Fireplace |
| Master Main | 4.62 x 5.36 | W/I Closet, 4 Pc Ensuite |
| Br Main | 3.10 x 3.86 | |
| Foyer Main | 1.93 x 3.96 |
| XXXXXXXX | XXX XX, XXXX |
XXXX XXX XXXX |
$X,XXX,XXX |
| XXX XX, XXXX |
XXXXXX XXX XXXX |
$X,XXX,XXX |
| XXXXXXXX XXXX | XXX XX, XXXX | $1,500,000 XXX XXXX |
| XXXXXXXX XXXXXX | XXX XX, XXXX | $1,599,900 XXX XXXX |

Cardiff Elementary School
Elementary: PublicCoe Hill Public School
Elementary: PublicMaynooth Public School
Elementary: PublicBirds Creek Public School
Elementary: PublicOur Lady of Mercy Catholic School
Elementary: CatholicYork River Public School
Elementary: PublicNorwood District High School
Secondary: PublicMadawaska Valley District High School
Secondary: PublicHaliburton Highland Secondary School
Secondary: PublicNorth Hastings High School
Secondary: PublicCampbellford District High School
Secondary: PublicCentre Hastings Secondary School
Secondary: Public- 2 bath
- 3 bed
- 2000 sqft
442A Stringer Drive, Bancroft, Ontario • K0L 1C0 • Dungannon Ward



