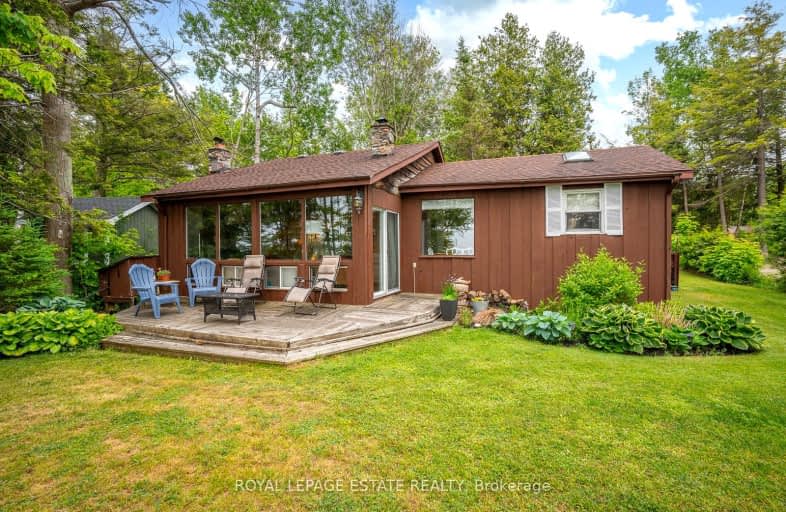Car-Dependent
- Almost all errands require a car.
0
/100
Somewhat Bikeable
- Most errands require a car.
40
/100

Amabel-Sauble Community School
Elementary: Public
12.98 km
St Joseph's School
Elementary: Catholic
13.14 km
G C Huston Public School
Elementary: Public
6.23 km
Arran Tara Elementary School
Elementary: Public
16.05 km
Northport Elementary School
Elementary: Public
11.86 km
Port Elgin-Saugeen Central School
Elementary: Public
13.40 km
École secondaire catholique École secondaire Saint-Dominique-Savio
Secondary: Catholic
32.35 km
Bruce Peninsula District School
Secondary: Public
49.09 km
Peninsula Shores District School
Secondary: Public
25.97 km
Saugeen District Secondary School
Secondary: Public
13.31 km
St Mary's High School
Secondary: Catholic
31.72 km
Owen Sound District Secondary School
Secondary: Public
29.80 km
-
Jubilee park southampton on
Saugeen Shores ON 6.1km -
Jubilee Park
Saugeen Shores ON 6.66km -
Nodwell Park
Highland St (Market St.), Port Elgin ON 12.53km
-
CIBC
147 High St, Saugeen Shores ON N0H 2L0 6.51km -
CoinFlip Bitcoin ATM
161 High St, Southampton ON N0H 2L0 6.53km -
BMO Bank of Montreal
174 Albert St S, Southampton ON N0H 2L0 7.27km


