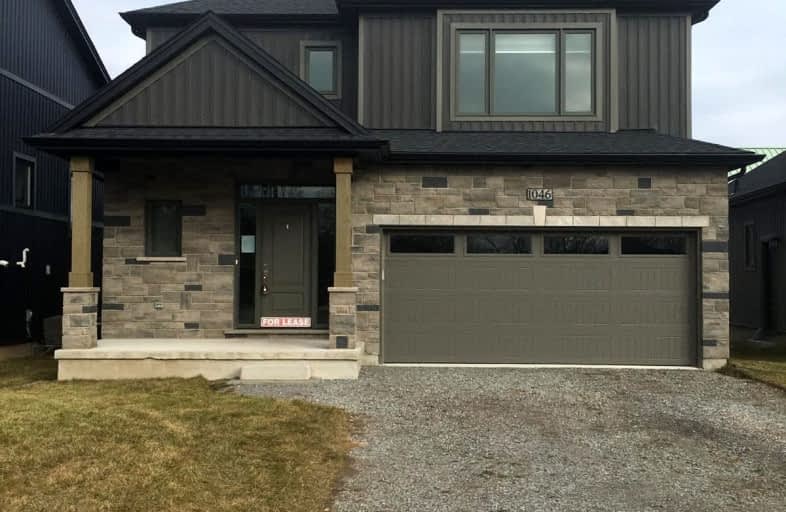Car-Dependent
- Almost all errands require a car.
14
/100
Somewhat Bikeable
- Most errands require a car.
42
/100

John Brant Public School
Elementary: Public
8.10 km
St Philomena Catholic Elementary School
Elementary: Catholic
1.44 km
St George Catholic Elementary School
Elementary: Catholic
8.51 km
Peace Bridge Public School
Elementary: Public
3.94 km
Garrison Road Public School
Elementary: Public
2.17 km
Our Lady of Victory Catholic Elementary School
Elementary: Catholic
4.68 km
Greater Fort Erie Secondary School
Secondary: Public
2.74 km
Fort Erie Secondary School
Secondary: Public
5.29 km
Ridgeway-Crystal Beach High School
Secondary: Public
8.01 km
Westlane Secondary School
Secondary: Public
26.69 km
Stamford Collegiate
Secondary: Public
25.64 km
Saint Michael Catholic High School
Secondary: Catholic
25.67 km
-
Ferndale Park
865 Ferndale Ave, Fort Erie ON L2A 5E1 1.98km -
Broken Gate
Fort Erie ON 2.86km -
Lakeshore Road Park
Fort Erie ON 3.61km
-
Localcoin Bitcoin ATM - Avondale Food Stores - Fort Erie
1201 Garrison Rd, Fort Erie ON L2A 1N8 2.11km -
PenFinancial Credit Union
1201 Garrison Rd (Crescent Rd.), Fort Erie ON L2A 1N8 2.12km -
HSBC ATM
1201 Garrison Rd, Fort Erie ON L2A 1N8 2.18km




