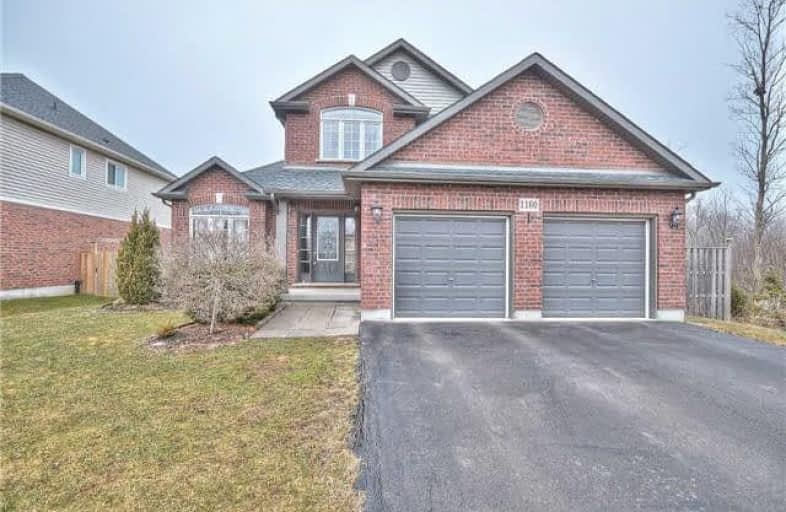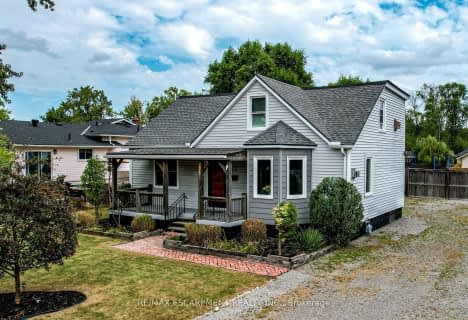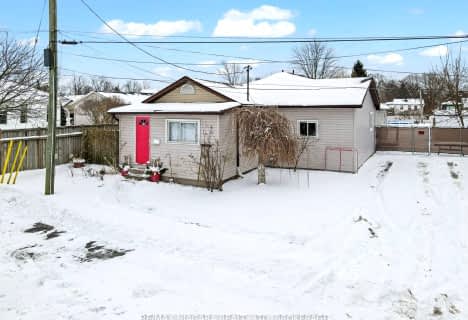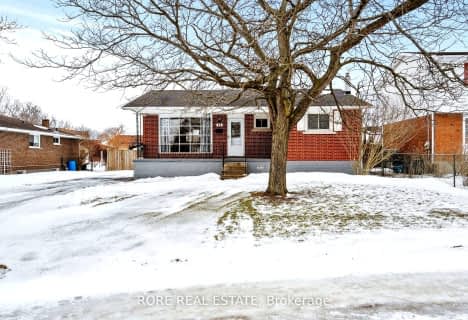
John Brant Public School
Elementary: PublicSt Philomena Catholic Elementary School
Elementary: CatholicSt George Catholic Elementary School
Elementary: CatholicPeace Bridge Public School
Elementary: PublicGarrison Road Public School
Elementary: PublicOur Lady of Victory Catholic Elementary School
Elementary: CatholicGreater Fort Erie Secondary School
Secondary: PublicFort Erie Secondary School
Secondary: PublicRidgeway-Crystal Beach High School
Secondary: PublicWestlane Secondary School
Secondary: PublicStamford Collegiate
Secondary: PublicSaint Michael Catholic High School
Secondary: Catholic- 2 bath
- 4 bed
- 1100 sqft
869 Daytona Drive, Fort Erie, Ontario • L2A 4Z7 • 334 - Crescent Park
- 1 bath
- 4 bed
- 1100 sqft
39 Longtent Avenue, Fort Erie, Ontario • L2A 1E2 • 333 - Lakeshore
- 2 bath
- 6 bed
- 2500 sqft
624 DAYTONA Drive, Fort Erie, Ontario • L2A 4Z4 • 334 - Crescent Park














