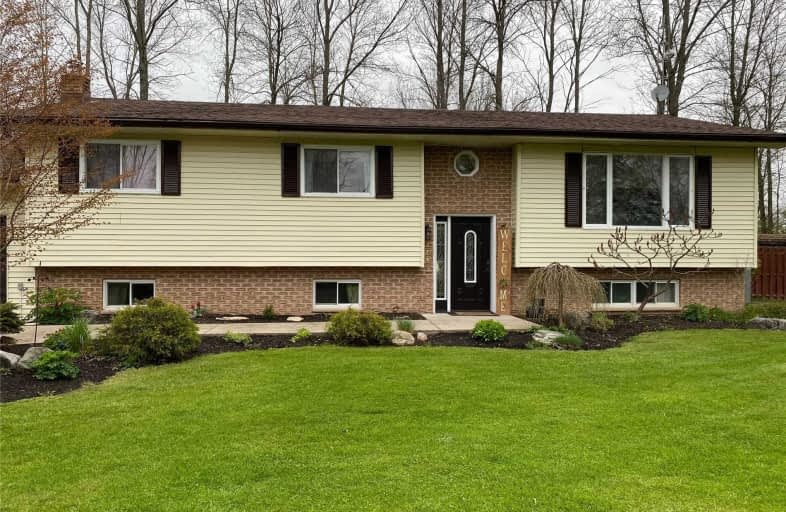Sold on May 10, 2021
Note: Property is not currently for sale or for rent.

-
Type: Detached
-
Style: Bungalow-Raised
-
Lot Size: 150 x 350 Feet
-
Age: 31-50 years
-
Taxes: $2,400 per year
-
Days on Site: 5 Days
-
Added: May 05, 2021 (5 days on market)
-
Updated:
-
Last Checked: 3 months ago
-
MLS®#: X5221632
-
Listed By: Homelife superior realty inc., brokerage
Must See! Well Maintained 3+1 Bdrm 2 Bath Raised Bungalow On A Country Lot. Custom Kitchen W/ Newer Kitchen Aide Appl & Patio Doors O/L The Grounds. Private Backyard W/ Beautiful Mature Trees & Landscaping. Dr & Lr W/ Beautiful Fireplace. Lrg Bdrms. Great Lower Level W/ Cozy Woodstove In Lower Fr. Lots Of Upgrades, New Furnace & A/C 2020, Newer Hwt & Central Vac 2018, New Trickle Well System, Pressure Tank 2020 & New Sub Pump W/ Battery Alarm Back Up 2021.
Extras
Incl:4 Outdoor Security Cameras. Excl:White Shelving On Wall Upstairs Middle Bdrm & Tree. Curtains & Rode In Lr, Outside Water Fountain. Offer Presentation Is Thursday, May 13th At 5Pm, Please Register By 12Pm. Pre-Emptive Offers Welcomed
Property Details
Facts for 2807 Harmony Road, Tyendinaga
Status
Days on Market: 5
Last Status: Sold
Sold Date: May 10, 2021
Closed Date: Jun 25, 2021
Expiry Date: Aug 05, 2021
Sold Price: $547,000
Unavailable Date: May 10, 2021
Input Date: May 05, 2021
Prior LSC: Listing with no contract changes
Property
Status: Sale
Property Type: Detached
Style: Bungalow-Raised
Age: 31-50
Area: Tyendinaga
Availability Date: Flexible
Inside
Bedrooms: 3
Bedrooms Plus: 1
Bathrooms: 2
Kitchens: 1
Rooms: 10
Den/Family Room: Yes
Air Conditioning: Central Air
Fireplace: Yes
Washrooms: 2
Building
Basement: Full
Heat Type: Forced Air
Heat Source: Propane
Exterior: Brick
Exterior: Vinyl Siding
UFFI: No
Water Supply: Well
Special Designation: Unknown
Parking
Driveway: Private
Garage Spaces: 1
Garage Type: Attached
Covered Parking Spaces: 10
Total Parking Spaces: 11
Fees
Tax Year: 2021
Tax Legal Description: Pt Lt 7 Con 5 Tyendinaga Pt 2 21R11053; ....
Taxes: $2,400
Highlights
Feature: Place Of Wor
Land
Cross Street: Harmony/Shannonville
Municipality District: Tyendinaga
Fronting On: North
Parcel Number: 405610112
Pool: None
Sewer: Septic
Lot Depth: 350 Feet
Lot Frontage: 150 Feet
Acres: .50-1.99
Zoning: Residential
Rooms
Room details for 2807 Harmony Road, Tyendinaga
| Type | Dimensions | Description |
|---|---|---|
| Kitchen Main | 3.38 x 3.38 | |
| Dining Main | 3.04 x 3.77 | |
| Living Main | 4.11 x 4.72 | |
| Master Main | 3.65 x 4.26 | |
| 2nd Br Main | 3.04 x 3.93 | |
| 3rd Br Main | 2.98 x 3.04 | |
| Family Lower | 3.35 x 7.01 | |
| 4th Br Lower | 3.38 x 4.72 | |
| Utility Lower | 1.25 x 5.33 | |
| Other Lower | 1.52 x 2.74 | |
| Games Lower | 3.65 x 4.26 | |
| Cold/Cant Lower | 1.21 x 1.52 |
| XXXXXXXX | XXX XX, XXXX |
XXXX XXX XXXX |
$XXX,XXX |
| XXX XX, XXXX |
XXXXXX XXX XXXX |
$XXX,XXX |
| XXXXXXXX XXXX | XXX XX, XXXX | $547,000 XXX XXXX |
| XXXXXXXX XXXXXX | XXX XX, XXXX | $475,000 XXX XXXX |

St Mary Catholic School
Elementary: CatholicHoly Name of Mary Catholic School
Elementary: CatholicSt Joseph Catholic School
Elementary: CatholicTyendinaga Public School
Elementary: PublicHarmony Public School
Elementary: PublicHarry J Clarke Public School
Elementary: PublicSir James Whitney School for the Deaf
Secondary: ProvincialNicholson Catholic College
Secondary: CatholicQuinte Secondary School
Secondary: PublicMoira Secondary School
Secondary: PublicSt Theresa Catholic Secondary School
Secondary: CatholicCentennial Secondary School
Secondary: Public

