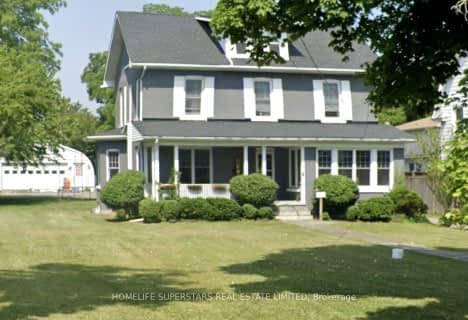
St Joseph Catholic Elementary School
Elementary: Catholic
11.11 km
St Philomena Catholic Elementary School
Elementary: Catholic
5.72 km
Stevensville Public School
Elementary: Public
10.29 km
Peace Bridge Public School
Elementary: Public
2.40 km
Garrison Road Public School
Elementary: Public
4.47 km
Our Lady of Victory Catholic Elementary School
Elementary: Catholic
1.99 km
Greater Fort Erie Secondary School
Secondary: Public
5.89 km
Fort Erie Secondary School
Secondary: Public
1.38 km
Ridgeway-Crystal Beach High School
Secondary: Public
11.73 km
Westlane Secondary School
Secondary: Public
23.96 km
Stamford Collegiate
Secondary: Public
22.39 km
Saint Michael Catholic High School
Secondary: Catholic
23.38 km








