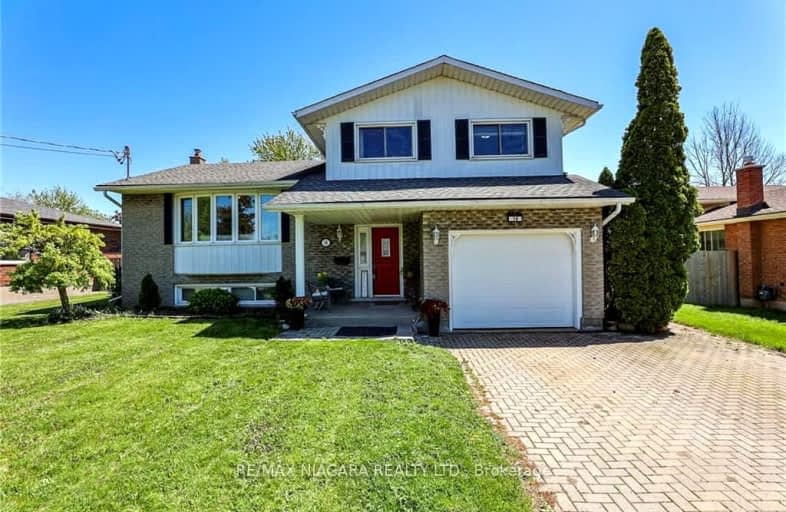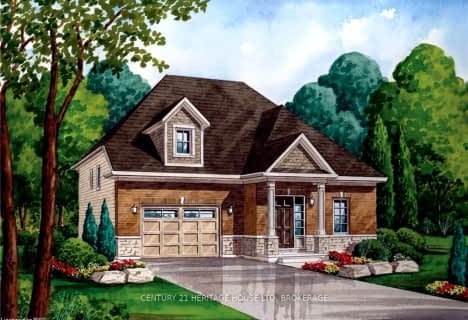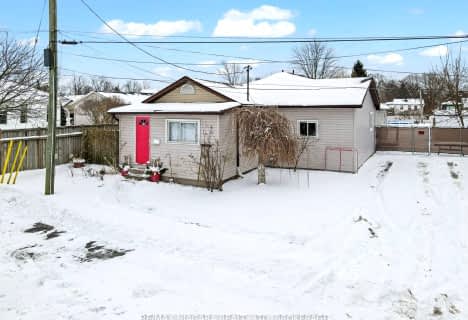Somewhat Walkable
- Some errands can be accomplished on foot.
Somewhat Bikeable
- Most errands require a car.

John Brant Public School
Elementary: PublicSt Philomena Catholic Elementary School
Elementary: CatholicStevensville Public School
Elementary: PublicPeace Bridge Public School
Elementary: PublicGarrison Road Public School
Elementary: PublicOur Lady of Victory Catholic Elementary School
Elementary: CatholicGreater Fort Erie Secondary School
Secondary: PublicFort Erie Secondary School
Secondary: PublicRidgeway-Crystal Beach High School
Secondary: PublicWestlane Secondary School
Secondary: PublicStamford Collegiate
Secondary: PublicSaint Michael Catholic High School
Secondary: Catholic-
Bird Island Pier
Niagara River, Buffalo, NY 14213 2.01km -
Lions Sugarbowl Park Dog Run
Gilmore Rd & Central Ave., Fort Erie ON 2.04km -
Broderick Park
1170 Niagara St (Squaw Island), Buffalo, NY 14213 2.37km
-
Scotiabank
County Fair Mall, Fort Erie ON L2A 5S6 0.4km -
BMO Bank of Montreal
450 Garrison Rd, Fort Erie ON L2A 1N2 0.81km -
HSBC ATM
1201 Garrison Rd, Fort Erie ON L2A 1N8 3.03km
- 1 bath
- 4 bed
- 1100 sqft
39 Longtent Avenue, Fort Erie, Ontario • L2A 1E2 • 333 - Lakeshore














