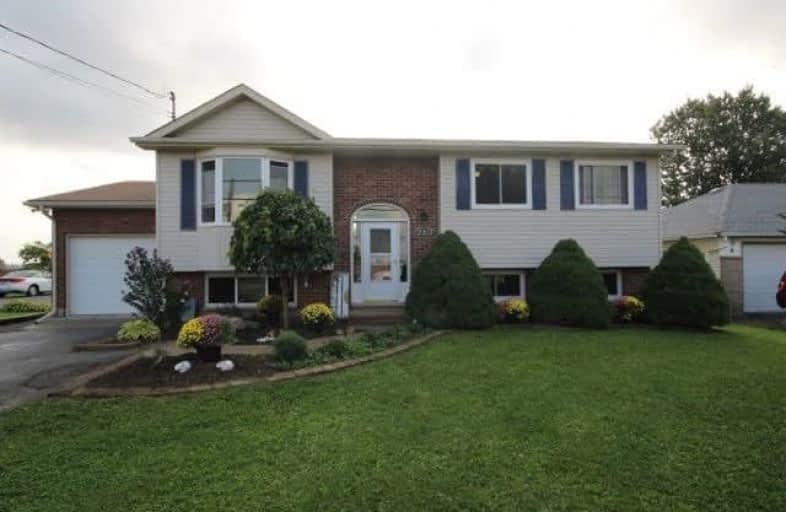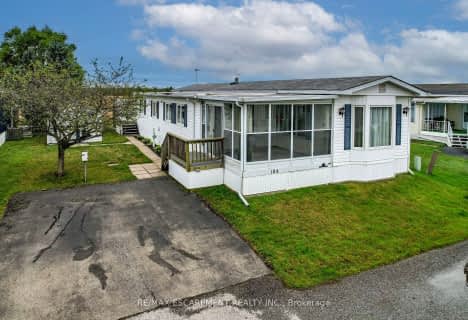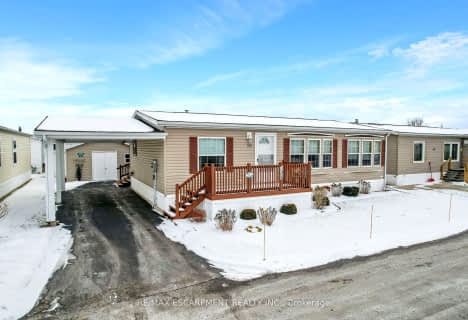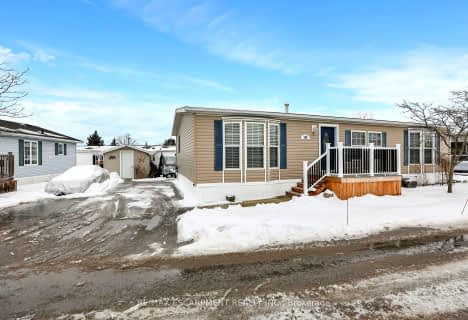
John Brant Public School
Elementary: PublicSt Joseph Catholic Elementary School
Elementary: CatholicSt Philomena Catholic Elementary School
Elementary: CatholicSt George Catholic Elementary School
Elementary: CatholicStevensville Public School
Elementary: PublicGarrison Road Public School
Elementary: PublicGreater Fort Erie Secondary School
Secondary: PublicFort Erie Secondary School
Secondary: PublicRidgeway-Crystal Beach High School
Secondary: PublicWestlane Secondary School
Secondary: PublicStamford Collegiate
Secondary: PublicSaint Michael Catholic High School
Secondary: Catholic- 2 bath
- 3 bed
- 700 sqft
130-3033 Townline Road, Fort Erie, Ontario • L0S 1S1 • 327 - Black Creek
- 2 bath
- 3 bed
- 1100 sqft
386-3033 Townline Road, Fort Erie, Ontario • L0S 1S1 • 327 - Black Creek





