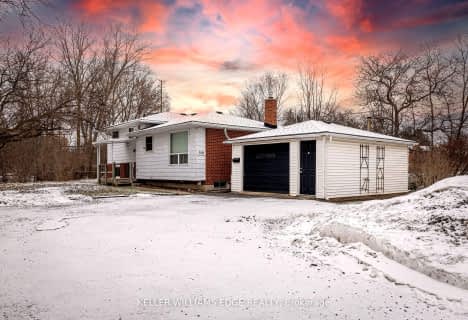
Centennial Central School
Elementary: Public
2.16 km
St Mark
Elementary: Catholic
1.65 km
Stoneybrook Public School
Elementary: Public
2.47 km
Northridge Public School
Elementary: Public
1.53 km
Jack Chambers Public School
Elementary: Public
2.28 km
Stoney Creek Public School
Elementary: Public
0.40 km
École secondaire Gabriel-Dumont
Secondary: Public
3.76 km
École secondaire catholique École secondaire Monseigneur-Bruyère
Secondary: Catholic
3.77 km
Mother Teresa Catholic Secondary School
Secondary: Catholic
0.46 km
Montcalm Secondary School
Secondary: Public
3.55 km
Medway High School
Secondary: Public
3.48 km
A B Lucas Secondary School
Secondary: Public
1.65 km


