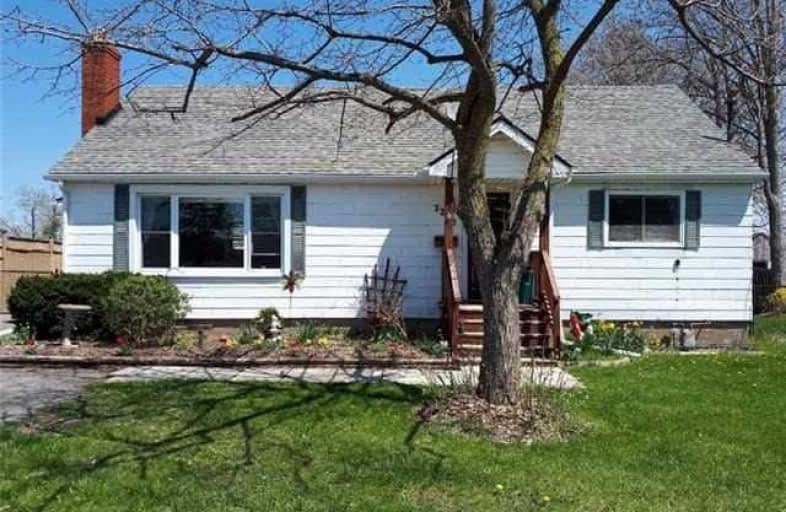Sold on Jul 16, 2018
Note: Property is not currently for sale or for rent.

-
Type: Detached
-
Style: 1 1/2 Storey
-
Size: 1100 sqft
-
Lot Size: 90 x 320 Feet
-
Age: 51-99 years
-
Taxes: $2,639 per year
-
Days on Site: 19 Days
-
Added: Sep 07, 2019 (2 weeks on market)
-
Updated:
-
Last Checked: 2 months ago
-
MLS®#: X4174764
-
Listed By: Royal lepage nrc realty, brokerage
City In The Front - Country In The Back!!! This Is The Perfect House For A Growing Family. Fully Fenced Large Yard With Play Structure, No Rear Neighbours That Backs Onto Protected Farmland. Pool Sized Yard! Above Ground Pool Included. Fantastic School District & Close To Many Schools. Five Good Sized Bedrooms, Master Bedroom Has A Laundry Chute. Gas Fireplace In Comfy Family Room, Newer Bathroom - Totally Renovated In 2017, Freshly Painted Throughout And New
Extras
Flooring On Stairway And Family Room. Close To Highway & Minutes To Lake Erie And The Beaches. Great Space For The Garden Lover - Fenced In Raised Garden. Don't Miss Out On This Desirable Stevensville Location!
Property Details
Facts for 2250 Stevensville Road, Fort Erie
Status
Days on Market: 19
Last Status: Sold
Sold Date: Jul 16, 2018
Closed Date: Aug 31, 2018
Expiry Date: Aug 26, 2018
Sold Price: $280,000
Unavailable Date: Jul 16, 2018
Input Date: Jun 27, 2018
Property
Status: Sale
Property Type: Detached
Style: 1 1/2 Storey
Size (sq ft): 1100
Age: 51-99
Area: Fort Erie
Availability Date: 30-59 Days
Assessment Amount: $177,500
Assessment Year: 2018
Inside
Bedrooms: 5
Bathrooms: 1
Kitchens: 1
Rooms: 8
Den/Family Room: No
Air Conditioning: Central Air
Fireplace: Yes
Washrooms: 1
Building
Basement: Part Bsmt
Basement 2: Unfinished
Heat Type: Forced Air
Heat Source: Gas
Exterior: Other
Water Supply: Municipal
Special Designation: Unknown
Parking
Driveway: Pvt Double
Garage Type: None
Covered Parking Spaces: 6
Total Parking Spaces: 6
Fees
Tax Year: 2017
Tax Legal Description: Pt Lt 9 Con 11 Niagara River Bertie As In Ro334778
Taxes: $2,639
Land
Cross Street: Stevensville Rd And
Municipality District: Fort Erie
Fronting On: West
Parcel Number: 642440156
Pool: Abv Grnd
Sewer: Sewers
Lot Depth: 320 Feet
Lot Frontage: 90 Feet
Acres: .50-1.99
Zoning: R2
Rooms
Room details for 2250 Stevensville Road, Fort Erie
| Type | Dimensions | Description |
|---|---|---|
| Kitchen Main | 6.71 x 3.45 | Double Sink |
| Master Main | 3.61 x 3.51 | |
| Br Main | 2.46 x 3.61 | |
| Living Main | 3.51 x 6.91 | Fireplace |
| Bathroom Main | - | 4 Pc Bath |
| Br 2nd | 3.25 x 4.09 | |
| Br 2nd | 3.28 x 3.61 | |
| Br 2nd | 2.46 x 3.20 |
| XXXXXXXX | XXX XX, XXXX |
XXXX XXX XXXX |
$XXX,XXX |
| XXX XX, XXXX |
XXXXXX XXX XXXX |
$XXX,XXX |
| XXXXXXXX XXXX | XXX XX, XXXX | $280,000 XXX XXXX |
| XXXXXXXX XXXXXX | XXX XX, XXXX | $299,000 XXX XXXX |

John Brant Public School
Elementary: PublicSt Joseph Catholic Elementary School
Elementary: CatholicSt Philomena Catholic Elementary School
Elementary: CatholicSt George Catholic Elementary School
Elementary: CatholicStevensville Public School
Elementary: PublicGarrison Road Public School
Elementary: PublicGreater Fort Erie Secondary School
Secondary: PublicFort Erie Secondary School
Secondary: PublicRidgeway-Crystal Beach High School
Secondary: PublicWestlane Secondary School
Secondary: PublicStamford Collegiate
Secondary: PublicSaint Michael Catholic High School
Secondary: Catholic

