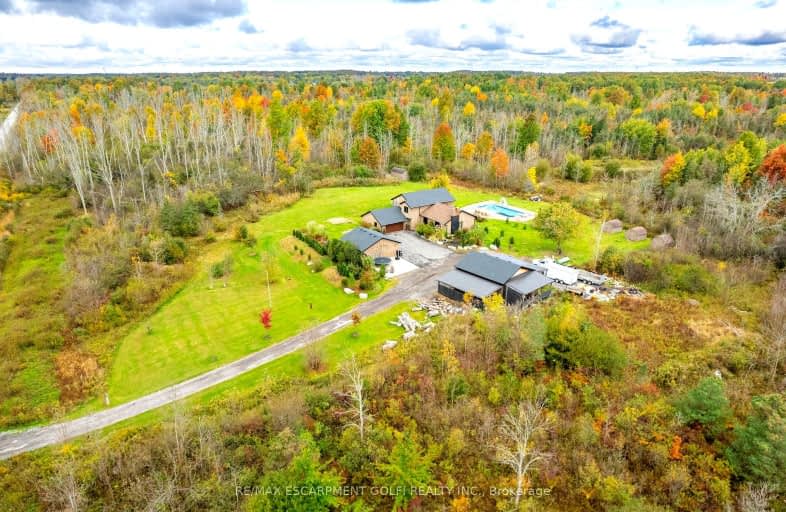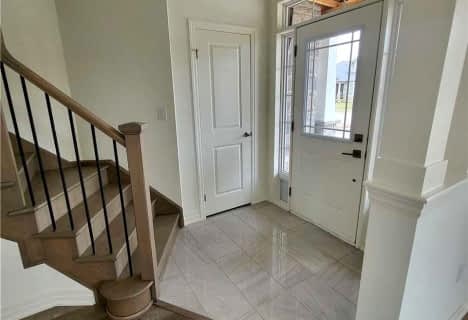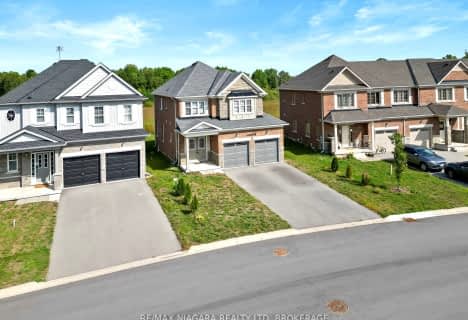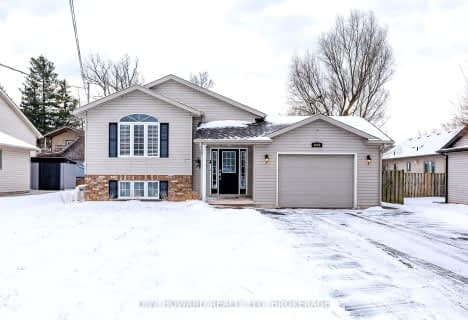
Car-Dependent
- Almost all errands require a car.
Somewhat Bikeable
- Most errands require a car.

John Brant Public School
Elementary: PublicSt Joseph Catholic Elementary School
Elementary: CatholicSt Philomena Catholic Elementary School
Elementary: CatholicSt George Catholic Elementary School
Elementary: CatholicStevensville Public School
Elementary: PublicGarrison Road Public School
Elementary: PublicGreater Fort Erie Secondary School
Secondary: PublicFort Erie Secondary School
Secondary: PublicRidgeway-Crystal Beach High School
Secondary: PublicWestlane Secondary School
Secondary: PublicStamford Collegiate
Secondary: PublicSaint Michael Catholic High School
Secondary: Catholic-
Ridgeway Park
Fort Erie ON 3.71km -
Lakeshore Road Park
Fort Erie ON 7.41km -
Splash Pad
Fort Erie ON 7.47km
-
Localcoin Bitcoin ATM - Avondale Food Stores - Fort Erie
1201 Garrison Rd, Fort Erie ON L2A 1N8 3.92km -
Scotiabank
260 Gorham Rd, Ridgeway ON L0S 1N0 4.56km -
Scotiabank
1105 Thompson Rd (at Garrison Rd), Fort Erie ON L2A 6T7 5.44km









