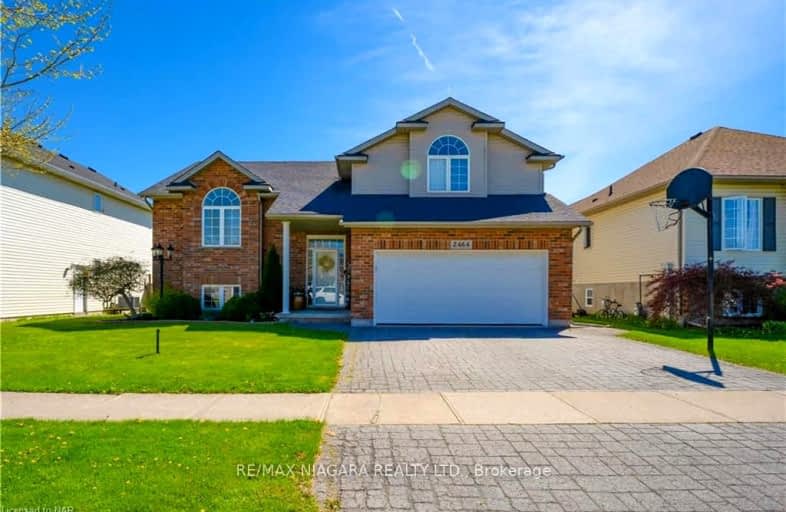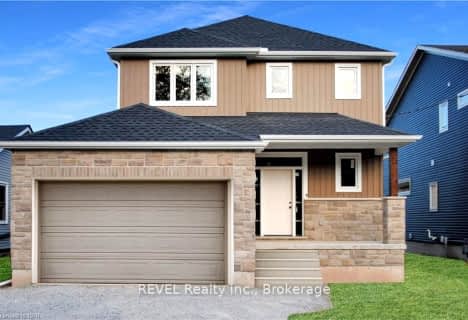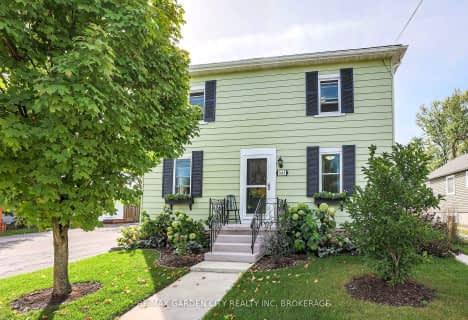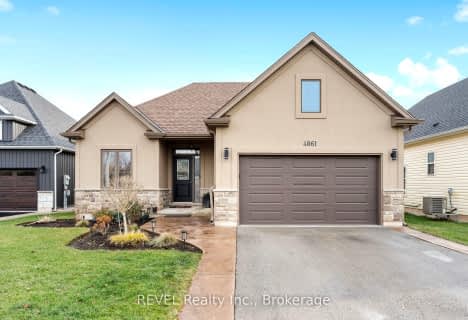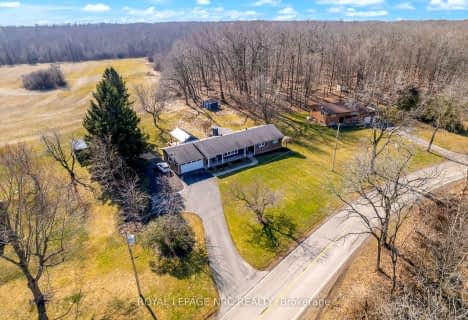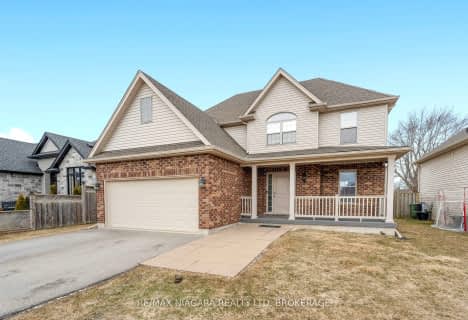Car-Dependent
- Most errands require a car.
Somewhat Bikeable
- Most errands require a car.

John Brant Public School
Elementary: PublicSt Joseph Catholic Elementary School
Elementary: CatholicSt Philomena Catholic Elementary School
Elementary: CatholicSt George Catholic Elementary School
Elementary: CatholicStevensville Public School
Elementary: PublicGarrison Road Public School
Elementary: PublicGreater Fort Erie Secondary School
Secondary: PublicFort Erie Secondary School
Secondary: PublicRidgeway-Crystal Beach High School
Secondary: PublicWestlane Secondary School
Secondary: PublicStamford Collegiate
Secondary: PublicSaint Michael Catholic High School
Secondary: Catholic-
Splash Pad
Fort Erie ON 1.22km -
Beaver Island State Park
2136 W Oakfield Rd, Grand Island, NY 14072 7.38km -
Riverside Park
Tonawanda St, Buffalo, NY 14207 11.5km
-
RBC Royal Bank
385 Ridge Rd N, Ridgeway ON L0S 1N0 6.34km -
HSBC ATM
1201 Garrison Rd, Fort Erie ON L2A 1N8 8.55km -
BMO Bank of Montreal
450 Garrison Rd, Fort Erie ON L2A 1N2 10.57km
- 1 bath
- 4 bed
- 1100 sqft
3663 East Main Street, Fort Erie, Ontario • L0S 1S0 • 328 - Stevensville
- 3 bath
- 3 bed
- 1100 sqft
4061 Village Creek Drive, Fort Erie, Ontario • L0S 1S0 • 328 - Stevensville
- 3 bath
- 4 bed
- 2000 sqft
4184 Village Creek Drive, Fort Erie, Ontario • L0S 1S0 • Fort Erie
- 3 bath
- 3 bed
- 1500 sqft
1768 Ridge Road North, Fort Erie, Ontario • L0S 1N0 • 330 - Bertie Ridge
