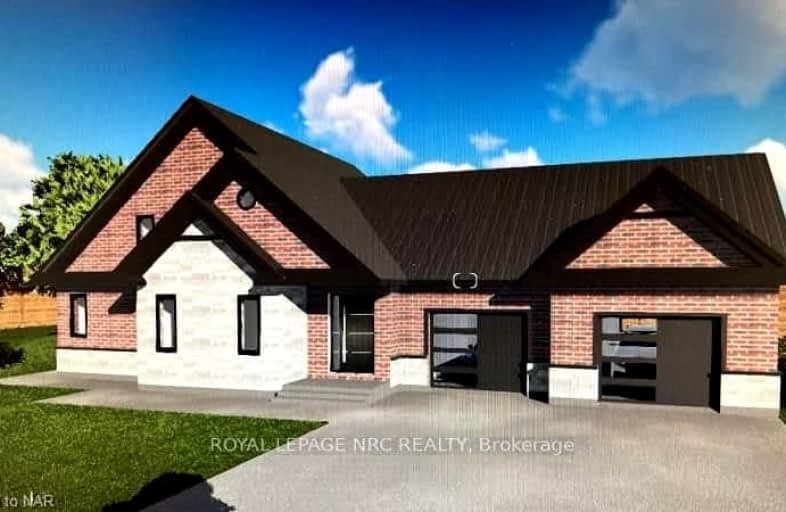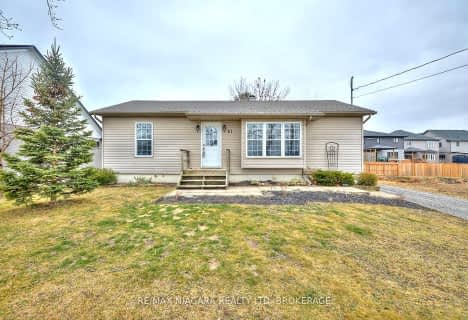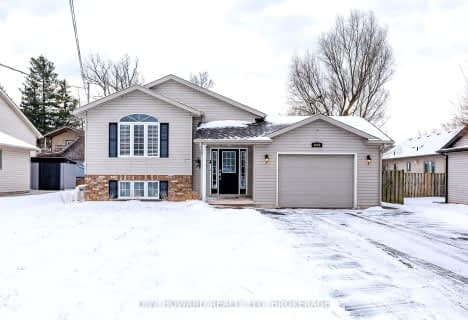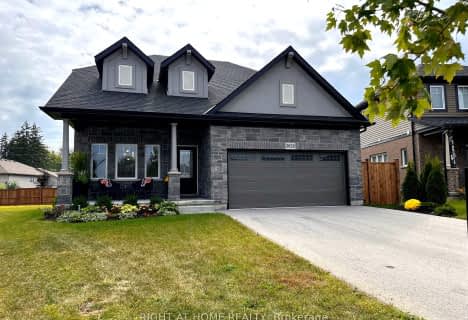Car-Dependent
- Almost all errands require a car.
Somewhat Bikeable
- Most errands require a car.

John Brant Public School
Elementary: PublicSt Joseph Catholic Elementary School
Elementary: CatholicSt Philomena Catholic Elementary School
Elementary: CatholicSt George Catholic Elementary School
Elementary: CatholicStevensville Public School
Elementary: PublicGarrison Road Public School
Elementary: PublicGreater Fort Erie Secondary School
Secondary: PublicFort Erie Secondary School
Secondary: PublicRidgeway-Crystal Beach High School
Secondary: PublicWestlane Secondary School
Secondary: PublicStamford Collegiate
Secondary: PublicSaint Michael Catholic High School
Secondary: Catholic-
Ridgeway Park
Fort Erie ON 2.65km -
Splash Pad
Fort Erie ON 6.59km -
Lakeshore Road Park
Fort Erie ON 8.54km
-
Scotiabank
260 Gorham Rd, Ridgeway ON L0S 1N0 3.67km -
Localcoin Bitcoin ATM - Avondale Food Stores - Fort Erie
1201 Garrison Rd, Fort Erie ON L2A 1N8 5.02km -
Meridian Credit Union ATM
2763 Stevensville Rd, Stevensville ON L0S 1S0 6.31km
- 1 bath
- 3 bed
- 1100 sqft
1995 MACDONALD Drive, Fort Erie, Ontario • L2A 5M4 • 334 - Crescent Park
- 4 bath
- 3 bed
- 2000 sqft
3619 Thunder Bay Road, Fort Erie, Ontario • L0S 1N0 • 335 - Ridgeway
- 3 bath
- 6 bed
- 2500 sqft
348 Ridge Road North, Fort Erie, Ontario • L0S 1N0 • 335 - Ridgeway
- 3 bath
- 3 bed
- 1100 sqft
324 Thornwood Avenue, Fort Erie, Ontario • L0S 1N0 • 335 - Ridgeway



















