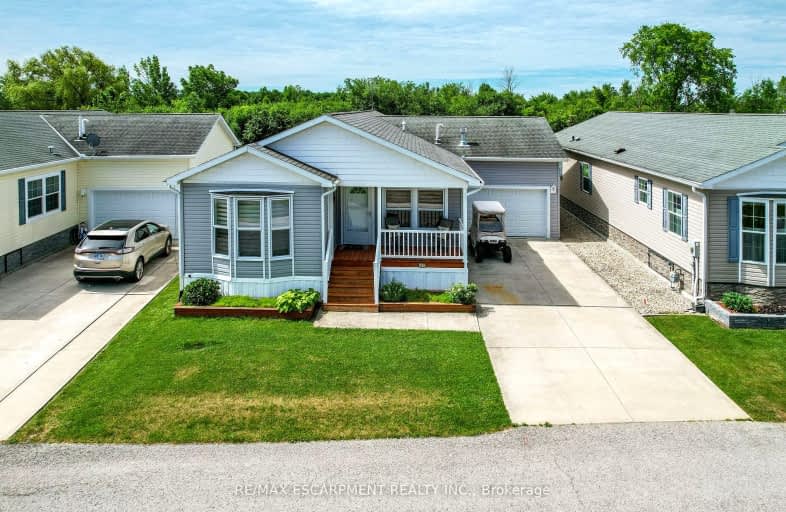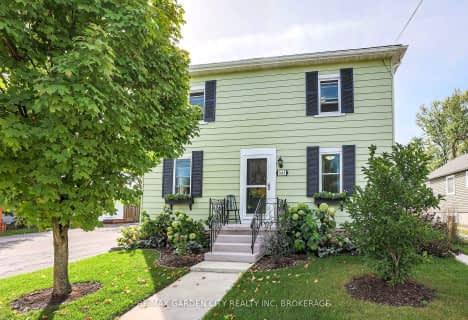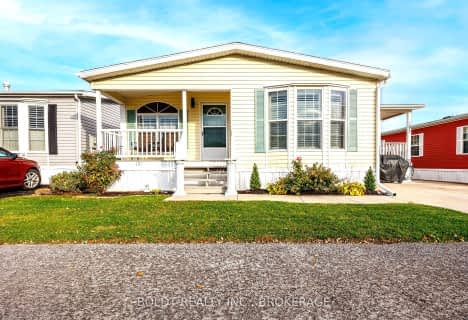Car-Dependent
- Almost all errands require a car.
Somewhat Bikeable
- Most errands require a car.

John Brant Public School
Elementary: PublicSt Joseph Catholic Elementary School
Elementary: CatholicSt George Catholic Elementary School
Elementary: CatholicSacred Heart Catholic Elementary School
Elementary: CatholicStevensville Public School
Elementary: PublicRiver View Public School
Elementary: PublicGreater Fort Erie Secondary School
Secondary: PublicFort Erie Secondary School
Secondary: PublicRidgeway-Crystal Beach High School
Secondary: PublicWestlane Secondary School
Secondary: PublicStamford Collegiate
Secondary: PublicSaint Michael Catholic High School
Secondary: Catholic-
Tops Friendly Markets
2140 Grand Island Boulevard, Grand Island 8.54km
-
Rose Liquor Store
1771 Love Road # 4, Grand Island 7.25km -
Aceti's Wine & Spirits
2156 Grand Island Boulevard, Grand Island 8.58km -
LCBO
379 Gorham Road, Ridgeway 8.78km
-
Lanes Family Restaurant
3255 Snyder Rd, Stevensville 1.83km -
Tim Hortons
2780 Stevensville Road, Stevensville 2.16km -
The Lighthouse Restaurant on-the-Pkwy
4301 Niagara Parkway Intersection of the Niagara Parkway and, Black Creek Road, Stevensville 2.2km
-
Tim Hortons
2780 Stevensville Road, Stevensville 2.16km -
Dunkin'
2024 Grand Island Boulevard, Grand Island 8.54km -
Our Corner Cafe
411 Ridge Road North, Ridgeway 8.62km
-
Meridian Credit Union
2763 Stevensville Road, Stevensville 2.25km -
Citizens Bank Supermarket Branch
2140 Grand Island Boulevard, Grand Island 8.52km -
KeyBank
2180 Grand Island Boulevard, Grand Island 8.68km
-
GOCO Gas & INDIAN CUISINE
2137 Stevensville Road, Stevensville 3.7km -
Four Corners Gas & Variety
2137 Stevensville Road, Stevensville 3.71km -
Flying J Travel Center
1637 Pettit Road, Fort Erie 7.01km
-
The Yoga Dome
2873 Ridgemount Road, Fort Erie 2.32km -
"I DO" Made Easy
Canada 2.37km -
kcxrjzcr
4157 Marshall Road, Niagara Falls 6.74km
-
AC Douglas Park
Fort Erie 1.15km -
Minor Bros Country Living Stevensville
2736 Stevensville Road, Stevensville 2.27km -
Stevensville Memorial Park
2596 Stevensville Road, Stevensville 2.56km
-
Fort Erie Public Library - Stevensville Branch
2508 Stevensville Road, Stevensville 2.71km -
Crxminzl juktike atkornfy | Meehanicsbuxg
4119 Marshall Road, Niagara Falls 6.72km
-
The Birth Nest
3804 Hazel Street, Fort Erie 8.34km
-
Pharmasave Stevensville Pharmacy
2763 Stevensville Road, Stevensville 2.29km -
Henry Lobl
1728 Grand Island Boulevard, Grand Island 8.38km -
Christine Vanhouten
1728 Grand Island Boulevard, Grand Island 8.38km
-
Park Plaza
1264 Garrison Road, Fort Erie 8.55km -
Town Hall Square
Grand Island Boulevard, Grand Island 8.86km
-
THE RIDGE FILM HOUSE
320 Ridge Road North, Ridgeway 8.88km
-
The Commercial Roadhouse
3752 Netherby Road, Fort Erie 1.96km -
Scuttlebutt Tap & Eatery
2596 Stevensville Road, Stevensville 2.56km -
San-Dees's Pub
1570 Ferry Road, Grand Island 6.89km
- 1 bath
- 4 bed
- 1100 sqft
3663 East Main Street, Fort Erie, Ontario • L0S 1S0 • 328 - Stevensville
- 3 bath
- 3 bed
- 1100 sqft
2913 Ridgemount Road, Fort Erie, Ontario • L0S 1S0 • 327 - Black Creek
- — bath
- — bed
- — sqft
101-3033 Townline Road, Fort Erie, Ontario • L0S 1S1 • 328 - Stevensville








