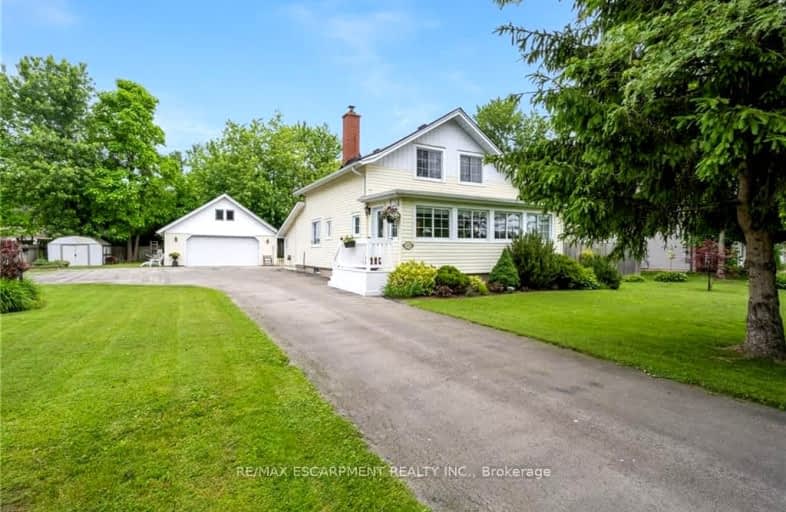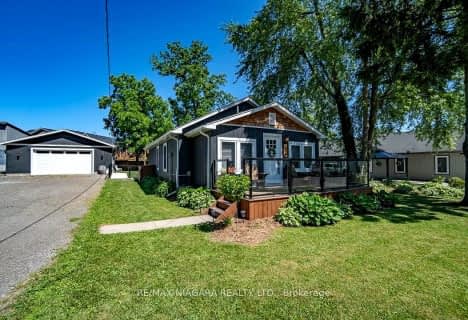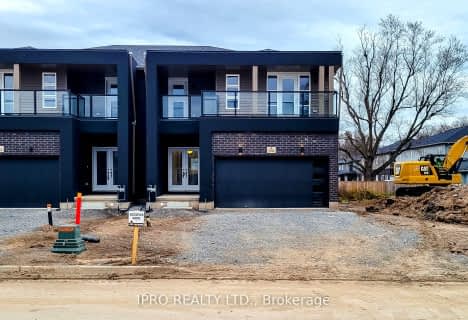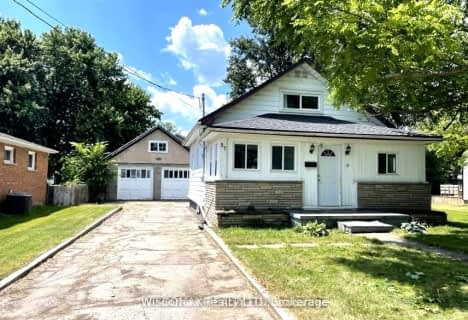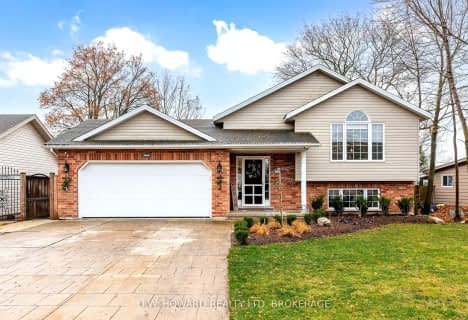Car-Dependent
- Almost all errands require a car.
Somewhat Bikeable
- Most errands require a car.

John Brant Public School
Elementary: PublicSt Joseph Catholic Elementary School
Elementary: CatholicSt Philomena Catholic Elementary School
Elementary: CatholicSt George Catholic Elementary School
Elementary: CatholicStevensville Public School
Elementary: PublicGarrison Road Public School
Elementary: PublicGreater Fort Erie Secondary School
Secondary: PublicFort Erie Secondary School
Secondary: PublicRidgeway-Crystal Beach High School
Secondary: PublicStamford Collegiate
Secondary: PublicSaint Michael Catholic High School
Secondary: CatholicLakeshore Catholic High School
Secondary: Catholic-
Ridgeway Park
Fort Erie ON 2.36km -
Ferndale Park
865 Ferndale Ave, Fort Erie ON L2A 5E1 5.32km -
United Empire Loyalist Park
Stevensville ON L0S 1S0 7.87km
-
Scotiabank
260 Gorham Rd, Ridgeway ON L0S 1N0 2.51km -
PenFinancial Credit Union
1201 Garrison Rd (Crescent Rd.), Fort Erie ON L2A 1N8 6.24km -
Scotiabank
1105 Thompson Rd (at Garrison Rd), Fort Erie ON L2A 6T7 7.7km
- — bath
- — bed
- — sqft
257 Ridge Road South, Fort Erie, Ontario • L0S 1B0 • 337 - Crystal Beach
