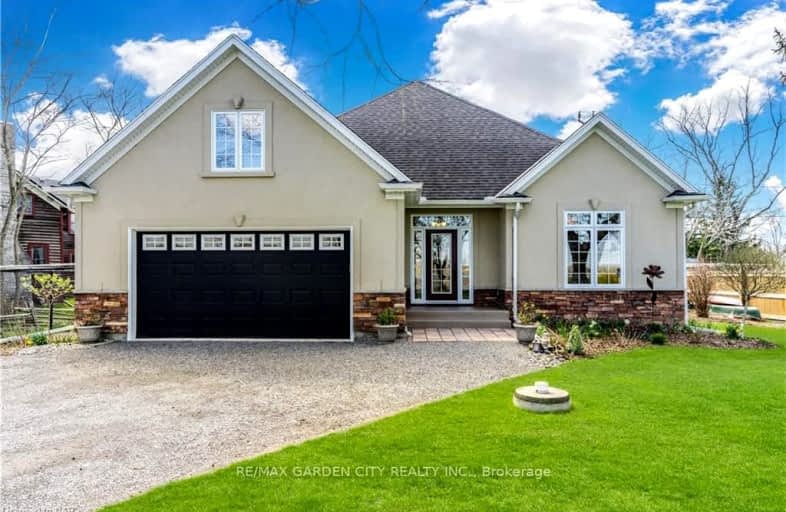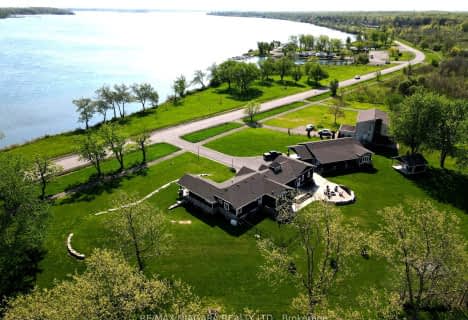Car-Dependent
- Almost all errands require a car.
Somewhat Bikeable
- Most errands require a car.

St Joseph Catholic Elementary School
Elementary: CatholicSt Philomena Catholic Elementary School
Elementary: CatholicStevensville Public School
Elementary: PublicPeace Bridge Public School
Elementary: PublicGarrison Road Public School
Elementary: PublicOur Lady of Victory Catholic Elementary School
Elementary: CatholicGreater Fort Erie Secondary School
Secondary: PublicFort Erie Secondary School
Secondary: PublicRidgeway-Crystal Beach High School
Secondary: PublicWestlane Secondary School
Secondary: PublicStamford Collegiate
Secondary: PublicSaint Michael Catholic High School
Secondary: Catholic-
Beaver Island State Park
2136 W Oakfield Rd, Grand Island, NY 14072 1.32km -
Aqua Lane Park
218 Aqua Ln, Tonawanda, NY 14150 4.97km -
United Empire Loyalist Park
Stevensville ON L0S 1S0 6.79km
-
KeyBank
2180 Grand Island Blvd (at Whitehaven Rd), Grand Island, NY 14072 6.23km -
Northwest Bank
2300 Grand Island Blvd (at Baseline Rd), Grand Island, NY 14072 6.51km -
BMO Bank of Montreal
61 Jarvis St, Fort Erie ON L2A 2S3 6.9km










