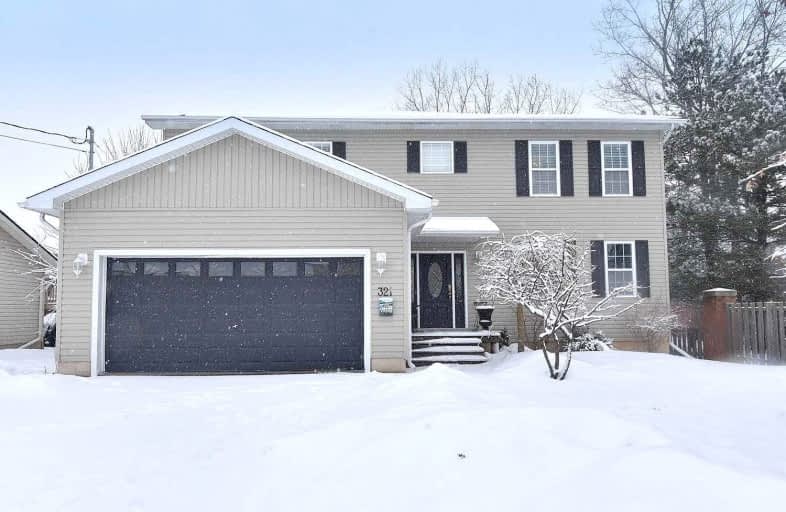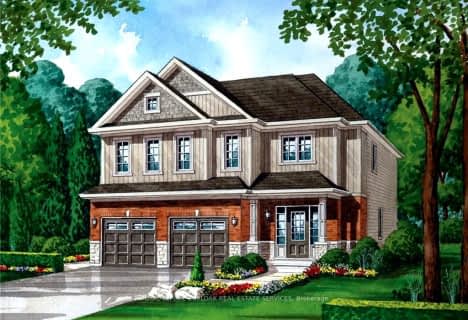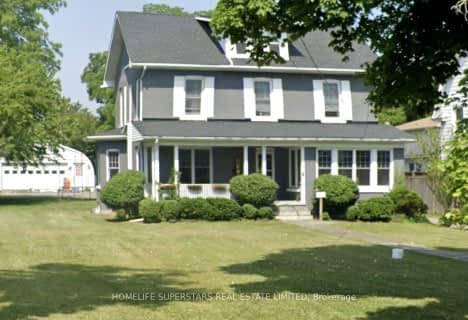
John Brant Public School
Elementary: PublicSt Philomena Catholic Elementary School
Elementary: CatholicStevensville Public School
Elementary: PublicPeace Bridge Public School
Elementary: PublicGarrison Road Public School
Elementary: PublicOur Lady of Victory Catholic Elementary School
Elementary: CatholicGreater Fort Erie Secondary School
Secondary: PublicFort Erie Secondary School
Secondary: PublicRidgeway-Crystal Beach High School
Secondary: PublicWestlane Secondary School
Secondary: PublicStamford Collegiate
Secondary: PublicSaint Michael Catholic High School
Secondary: Catholic- 3 bath
- 4 bed
- 2000 sqft
Model-764 Burwell Street, Fort Erie, Ontario • L2A 6T6 • Fort Erie
- 4 bath
- 4 bed
- 3000 sqft
689 Brian Street, Fort Erie, Ontario • L2A 6W2 • 334 - Crescent Park













