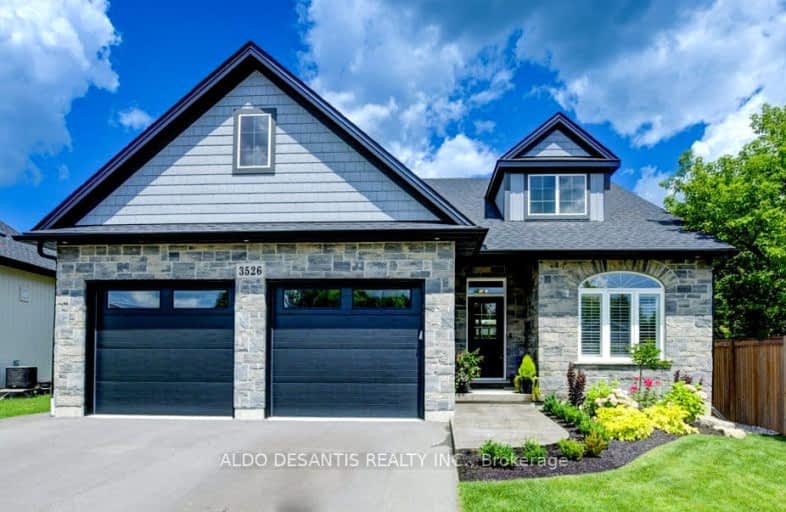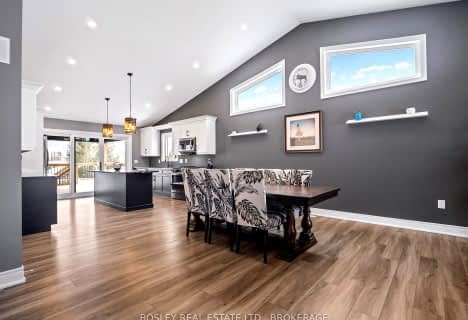Car-Dependent
- Almost all errands require a car.
Somewhat Bikeable
- Most errands require a car.

St Joseph Catholic Elementary School
Elementary: CatholicSt Philomena Catholic Elementary School
Elementary: CatholicSacred Heart Catholic Elementary School
Elementary: CatholicStevensville Public School
Elementary: PublicRiver View Public School
Elementary: PublicGarrison Road Public School
Elementary: PublicGreater Fort Erie Secondary School
Secondary: PublicFort Erie Secondary School
Secondary: PublicRidgeway-Crystal Beach High School
Secondary: PublicWestlane Secondary School
Secondary: PublicStamford Collegiate
Secondary: PublicSaint Michael Catholic High School
Secondary: Catholic-
Beaver Island State Park
2136 W Oakfield Rd, Grand Island, NY 14072 4.26km -
Arenas and Ice Rinks, Niagara Falls , Chippawa Willoughby Memorial Arena
9000 Sodom Rd, Niagara Falls ON L2E 6S6 8.95km -
Riverside Park
Tonawanda St, Buffalo, NY 14207 9.01km
-
Northwest Bank
2300 Grand Island Blvd (at Baseline Rd), Grand Island, NY 14072 7.41km -
M&T Bank
2381 Grand Island Blvd (in Grand Island Plaza), Grand Island, NY 14072 7.6km -
HSBC ATM
1201 Garrison Rd, Fort Erie ON L2A 1N8 8.97km
- 3 bath
- 4 bed
- 1500 sqft
4197 NIAGARA RIVER Parkway, Fort Erie, Ontario • L0S 1S0 • Fort Erie
- 2 bath
- 3 bed
- 1500 sqft
2756 Arrowsmith Court, Fort Erie, Ontario • L0S 1S0 • 327 - Black Creek






