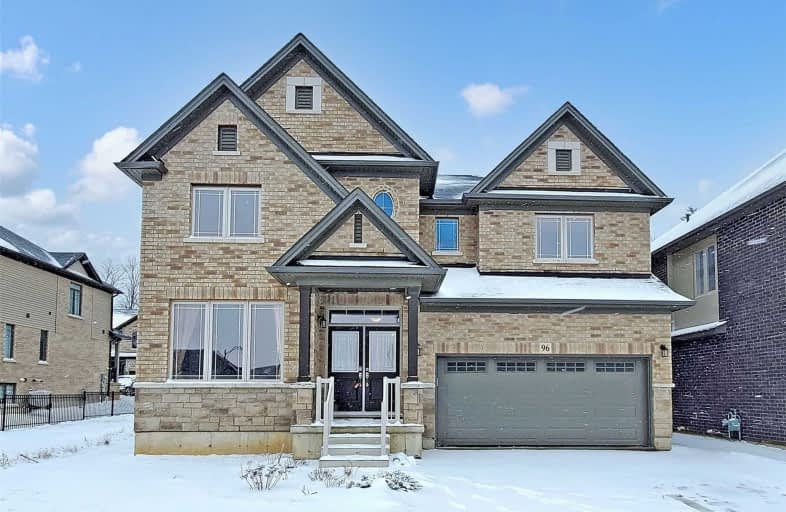
Holy Family School
Elementary: Catholic
3.71 km
Paris Central Public School
Elementary: Public
2.35 km
St. Theresa School
Elementary: Catholic
6.29 km
Sacred Heart Catholic Elementary School
Elementary: Catholic
6.75 km
North Ward School
Elementary: Public
3.73 km
Cobblestone Elementary School
Elementary: Public
1.43 km
Tollgate Technological Skills Centre Secondary School
Secondary: Public
7.44 km
Paris District High School
Secondary: Public
3.35 km
St John's College
Secondary: Catholic
7.44 km
North Park Collegiate and Vocational School
Secondary: Public
9.41 km
Brantford Collegiate Institute and Vocational School
Secondary: Public
9.20 km
Assumption College School School
Secondary: Catholic
8.80 km














