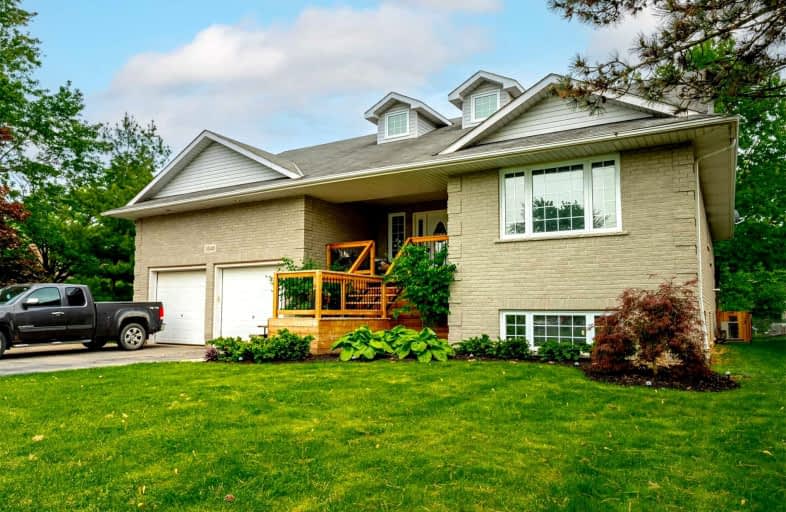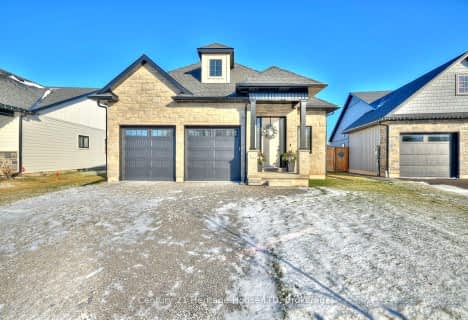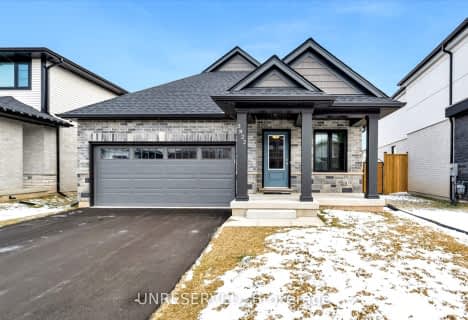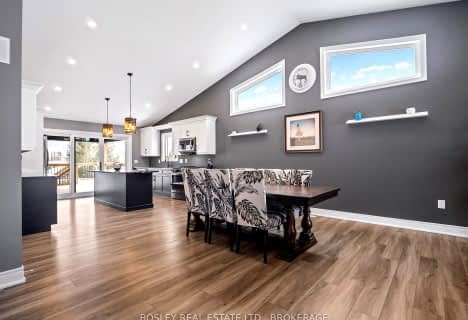Car-Dependent
- Almost all errands require a car.
Somewhat Bikeable
- Most errands require a car.

St Joseph Catholic Elementary School
Elementary: CatholicSt Philomena Catholic Elementary School
Elementary: CatholicSacred Heart Catholic Elementary School
Elementary: CatholicStevensville Public School
Elementary: PublicRiver View Public School
Elementary: PublicGarrison Road Public School
Elementary: PublicGreater Fort Erie Secondary School
Secondary: PublicFort Erie Secondary School
Secondary: PublicRidgeway-Crystal Beach High School
Secondary: PublicWestlane Secondary School
Secondary: PublicStamford Collegiate
Secondary: PublicSaint Michael Catholic High School
Secondary: Catholic-
The Commercial Roadhouse
3752 Netherby Road, Fort Erie, ON L0S 1S0 3.08km -
San-Dee's Pub
1570 Ferry Rd 5.83km -
Brick Oven Pizzeria & Pub
2457 Grand Island Blvd 7.63km
-
Taste NY
2170 Whitehaven Rd 6.55km -
Dunkin'
2024 Grand Island Blvd 7.1km -
Tim Hortons
1685 Grand Island Blvd 7.14km
-
Synergy Fitness
6045 Transit Rd 26.97km
-
Tops Friendly Markets
2140 Grand Island Blvd 7.12km -
Walgreens
2320 Grand Island Blvd 7.37km -
Rite Aid
2325 Grand Island Blvd 7.49km
-
The Lighthouse Restaurant on-the-Parkway
4301 Niagara Pkwy, Stevensville, ON L0S 1S0 1.08km -
Cathy & Jim's Del & Herb's
1823 W River Rd 2.52km -
The Commercial Roadhouse
3752 Netherby Road, Fort Erie, ON L0S 1S0 3.08km
-
Dollar General
2391 Grand Island Blvd 7.57km -
Dollarama
450 Garrison Road, Fort Erie, ON L2A 1N2 10.31km -
Canadian Tire
240 Garrison Road, Fort Erie, ON L2A 1M7 10.81km
-
Taste NY
2170 Whitehaven Rd 6.55km -
Tops Friendly Markets
2140 Grand Island Blvd 7.12km -
Dollar General
2391 Grand Island Blvd 7.57km
-
Peace Bridge Duty Free
1 Peace Bridge Plaza, Fort Erie, ON L2A 5N1 10.95km -
LCBO
7481 Oakwood Drive, Niagara Falls, ON 13.37km -
LCBO
5389 Ferry Street, Niagara Falls, ON L2G 1R9 14.1km
-
Stevensville Auto Truck Marine
13717 Ort Road, Niagara Falls, ON L2E 6S6 4.24km -
EZ-Dock
1501 Ferry Rd 6.02km -
Fuccillo Toyota
1974 Alvin Rd 6.22km
-
Regal Elmwood Center
2001 Elmwood Ave 11.89km -
Niagara Adventure Theater
1 Prospect Pointe 13.29km -
Legends Of Niagara Falls 3D/4D Movie Theater
5200 Robinson Street, Niagara Falls, ON L2G 2A2 13.64km
-
Grand Island Memorial Library
1715 Bedell Rd 9.03km -
Riverside Branch Library
820 Tonawanda St 9.7km -
Libraries
3763 Main Street, Niagara Falls, ON L2G 6B3 9.98km
-
McAuley Residence
1503 Military Rd 11.01km -
Kenmore Mercy Hospital - Catholic Health System
2950 Elmwood Ave 11.47km -
Buffalo Psychiatric Center
400 Forest Ave 12.33km
-
Splash Pad
Fort Erie ON 3.85km -
Ferndale Park
865 Ferndale Ave, Fort Erie ON L2A 5E1 9.04km -
Isle View Park Office
796 E Niagara St, Tonawanda, NY 14150 14.49km
-
HSBC ATM
2763 Stevensville Rd, Stevensville ON L0S 1S0 4.67km -
Northwest Bank
2300 Grand Island Blvd (at Baseline Rd), Grand Island, NY 14072 7.35km -
Scotiabank
3697 Dominion Rd, Ridgeway ON L0S 1N0 9.98km
- 3 bath
- 4 bed
- 1500 sqft
4197 NIAGARA RIVER Parkway, Fort Erie, Ontario • L0S 1S0 • Fort Erie
- 3 bath
- 4 bed
- 2500 sqft
3079 Niagara Parkway, Fort Erie, Ontario • L2A 5M4 • 327 - Black Creek
- 2 bath
- 2 bed
- 1100 sqft
3532 Canfield Crescent, Fort Erie, Ontario • L0S 1S0 • 327 - Black Creek
- 2 bath
- 3 bed
- 1500 sqft
2756 Arrowsmith Court, Fort Erie, Ontario • L0S 1S0 • 327 - Black Creek









