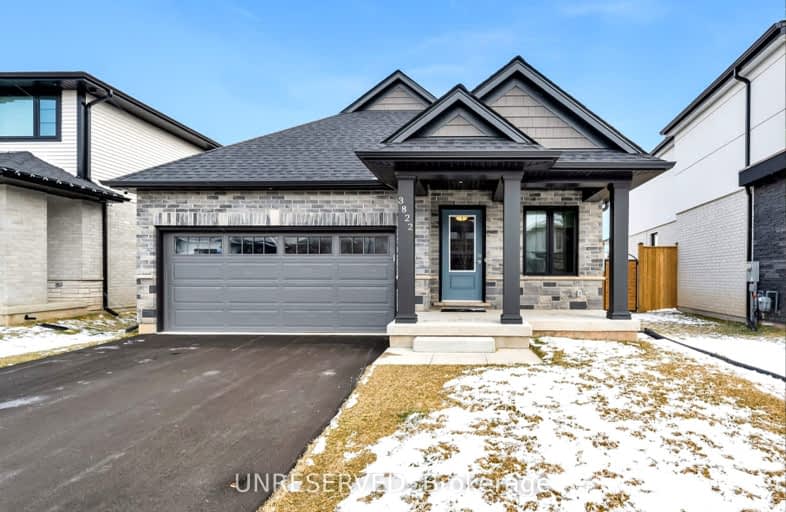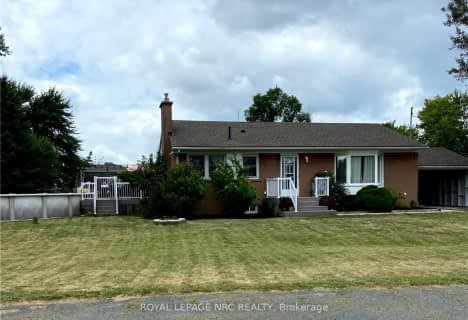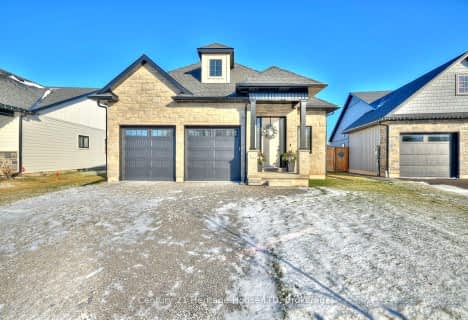Car-Dependent
- Almost all errands require a car.
Somewhat Bikeable
- Most errands require a car.

John Brant Public School
Elementary: PublicSt Joseph Catholic Elementary School
Elementary: CatholicSacred Heart Catholic Elementary School
Elementary: CatholicStevensville Public School
Elementary: PublicRiver View Public School
Elementary: PublicGarrison Road Public School
Elementary: PublicGreater Fort Erie Secondary School
Secondary: PublicFort Erie Secondary School
Secondary: PublicRidgeway-Crystal Beach High School
Secondary: PublicWestlane Secondary School
Secondary: PublicStamford Collegiate
Secondary: PublicSaint Michael Catholic High School
Secondary: Catholic-
The Commercial Roadhouse
3752 Netherby Road, Fort Erie, ON L0S 1S0 2.82km -
San-Dee's Pub
1570 Ferry Rd 6.34km -
Brick Oven Pizzeria & Pub
2457 Grand Island Blvd 7.5km
-
7-Eleven
1787 Love 6.07km -
Taste NY
2170 Whitehaven Rd 6.45km -
JG’s Island Deli
2092 Grand Island Blvd 7.1km
-
Snap Fitness - Grand Island
2055 Baseline Rd 6.81km -
Trilogy- Physical Therapy and the Medically Oriented Gym
1801 Grand Island Blvd, Ste 100 7.34km -
Planet Fitness
450 Garrison Rd, Fort Erie, ON L2A 1N2 10.99km
-
Tops Friendly Markets
2140 Grand Island Blvd 7.09km -
Walgreens
2320 Grand Island Blvd 7.27km -
Rite Aid
2325 Grand Island Blvd 7.4km
-
The Lighthouse Restaurant on-the-Parkway
4301 Niagara Pkwy, Stevensville, ON L0S 1S0 0.55km -
Cathy & Jim's Del & Herb's
1823 W River Rd 2.3km -
The Commercial Roadhouse
3752 Netherby Road, Fort Erie, ON L0S 1S0 2.82km
-
Dollar General
2391 Grand Island Blvd 7.46km -
Kelly's Country Store
3121 Grand Island Blvd 8.56km -
Walmart
750 Garrison Road, Fort Erie, ON L2A 1N6 10.3km
-
Taste NY
2170 Whitehaven Rd 6.45km -
Tops Friendly Markets
2140 Grand Island Blvd 7.09km -
Dollar General
2391 Grand Island Blvd 7.46km
-
Peace Bridge Duty Free
1 Peace Bridge Plaza, Fort Erie, ON L2A 5N1 11.67km -
LCBO
7481 Oakwood Drive, Niagara Falls, ON 12.65km -
LCBO
5389 Ferry Street, Niagara Falls, ON L2G 1R9 13.43km
-
Stevensville Auto Truck Marine
13717 Ort Road, Niagara Falls, ON L2E 6S6 3.63km -
EZ-Dock
1501 Ferry Rd 6.51km -
Speedway
2024 Grand Island Blvd 7.13km
-
Regal Elmwood Center
2001 Elmwood Ave 12.49km -
Niagara Adventure Theater
1 Prospect Pointe 12.65km -
Legends Of Niagara Falls 3D/4D Movie Theater
5200 Robinson Street, Niagara Falls, ON L2G 2A2 12.98km
-
Grand Island Memorial Library
1715 Bedell Rd 8.93km -
Libraries
3763 Main Street, Niagara Falls, ON L2G 6B3 9.36km -
Elaine M. Panty Branch Library Riverside
820 Tonawanda St 10.31km
-
McAuley Residence
1503 Military Rd 11.48km -
Kenmore Mercy Hospital - Catholic Health System
2950 Elmwood Ave 11.94km -
Buffalo Psychiatric Center
400 Forest Ave 12.99km
-
Riverside Park
Tonawanda St, Buffalo, NY 14207 9.47km -
Ferndale Park
865 Ferndale Ave, Fort Erie ON L2A 5E1 9.73km -
Isle View Park Office
796 E Niagara St, Tonawanda, NY 14150 14.77km
-
TD Canada Trust ATM
8251 Dock St, Niagara Falls ON L2G 7G7 9.2km -
HSBC ATM
1201 Garrison Rd, Fort Erie ON L2A 1N8 9.61km -
RBC Royal Bank
67 Jarvis St, Fort Erie ON L2A 2S3 10.31km
- 3 bath
- 4 bed
- 1500 sqft
4197 NIAGARA RIVER Parkway, Fort Erie, Ontario • L0S 1S0 • Fort Erie
- 2 bath
- 2 bed
- 1100 sqft
3532 Canfield Crescent, Fort Erie, Ontario • L0S 1S0 • 327 - Black Creek
- 3 bath
- 3 bed
- 1100 sqft
2913 Ridgemount Road, Fort Erie, Ontario • L0S 1S0 • 327 - Black Creek















