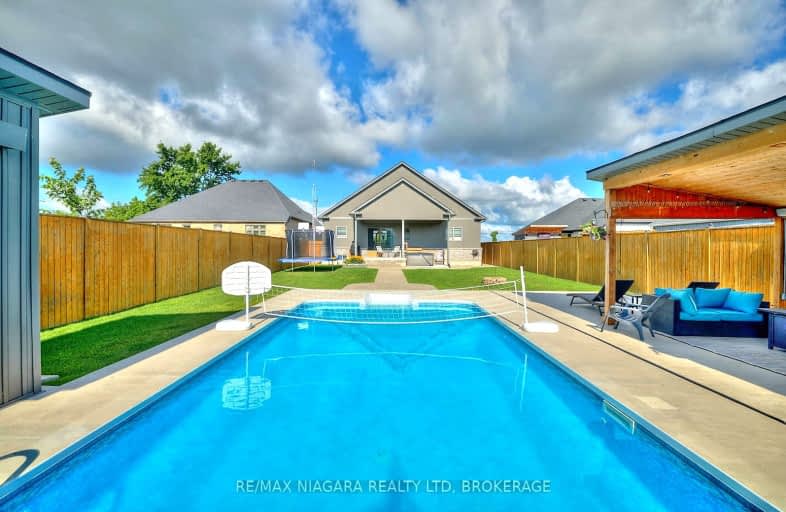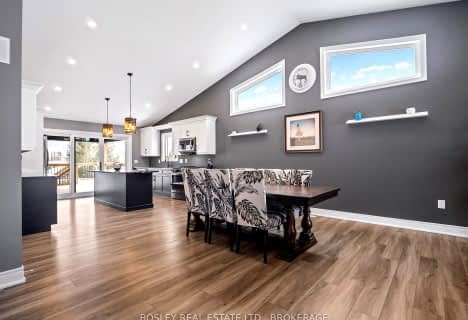Car-Dependent
- Almost all errands require a car.
Somewhat Bikeable
- Most errands require a car.

John Brant Public School
Elementary: PublicSt Joseph Catholic Elementary School
Elementary: CatholicSacred Heart Catholic Elementary School
Elementary: CatholicStevensville Public School
Elementary: PublicRiver View Public School
Elementary: PublicGarrison Road Public School
Elementary: PublicGreater Fort Erie Secondary School
Secondary: PublicFort Erie Secondary School
Secondary: PublicRidgeway-Crystal Beach High School
Secondary: PublicWestlane Secondary School
Secondary: PublicStamford Collegiate
Secondary: PublicSaint Michael Catholic High School
Secondary: Catholic-
Beaver Island State Park
2136 W Oakfield Rd, Grand Island, NY 14072 4.69km -
Aqua Lane Park
218 Aqua Ln, Tonawanda, NY 14150 8.36km -
Riverside Park
Tonawanda St, Buffalo, NY 14207 9.31km
-
Meridian Credit Union ATM
2763 Stevensville Rd, Stevensville ON L0S 1S0 3.48km -
KeyBank
2180 Grand Island Blvd (at Whitehaven Rd), Grand Island, NY 14072 7.42km -
Northwest Bank
2300 Grand Island Blvd (at Baseline Rd), Grand Island, NY 14072 7.5km
- 3 bath
- 4 bed
- 2000 sqft
4099 Niagara River Parkway, Fort Erie, Ontario • L0S 1S0 • 327 - Black Creek
- 3 bath
- 4 bed
2782 CANADIANA Court West, Fort Erie, Ontario • L0S 1S0 • 327 - Black Creek
- 3 bath
- 2 bed
- 1500 sqft
2795 CANADIANA Court West, Fort Erie, Ontario • L0S 1S0 • 327 - Black Creek
- 2 bath
- 3 bed
- 1500 sqft
2756 Arrowsmith Court, Fort Erie, Ontario • L0S 1S0 • 327 - Black Creek







