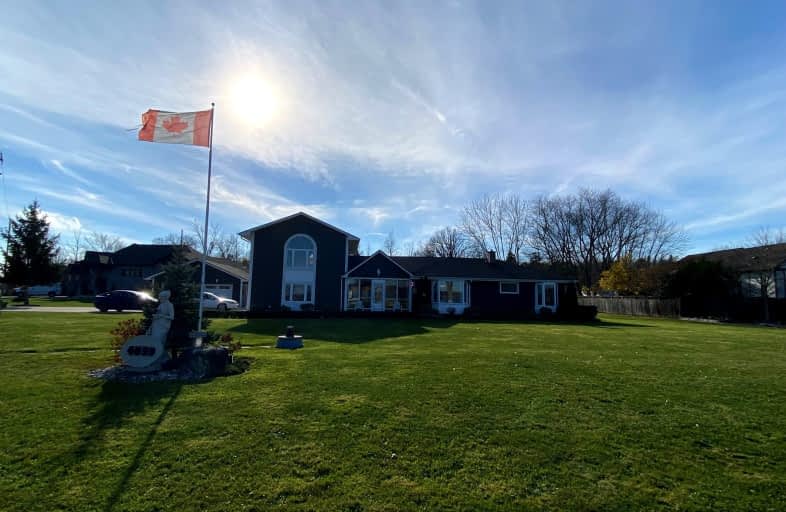Car-Dependent
- Almost all errands require a car.
Somewhat Bikeable
- Most errands require a car.

St Joseph Catholic Elementary School
Elementary: CatholicSt Philomena Catholic Elementary School
Elementary: CatholicSacred Heart Catholic Elementary School
Elementary: CatholicStevensville Public School
Elementary: PublicRiver View Public School
Elementary: PublicGarrison Road Public School
Elementary: PublicGreater Fort Erie Secondary School
Secondary: PublicFort Erie Secondary School
Secondary: PublicRidgeway-Crystal Beach High School
Secondary: PublicWestlane Secondary School
Secondary: PublicStamford Collegiate
Secondary: PublicSaint Michael Catholic High School
Secondary: Catholic-
The Commercial Roadhouse
3752 Netherby Road, Fort Erie, ON L0S 1S0 3.42km -
San-Dee's Pub
1570 Ferry Rd 5.7km -
Brick Oven Pizzeria & Pub
2457 Grand Island Blvd 7.07km
-
Taste NY
2170 Whitehaven Rd 6km -
Dunkin'
2024 Grand Island Blvd 6.59km -
Tim Hortons
1685 Grand Island Blvd 6.7km
-
Synergy Fitness
6045 Transit Rd E 26.72km
-
Tops Friendly Markets
2140 Grand Island Blvd 6.59km -
Walgreens
2320 Grand Island Blvd 6.81km -
Rite Aid
2325 Grand Island Blvd 6.94km
-
The Lighthouse Restaurant on-the-Parkway
4301 Niagara Pkwy, Stevensville, ON L0S 1S0 0.64km -
Cathy & Jim's Del & Herb's
1823 W River Rd 1.93km -
The Commercial Roadhouse
3752 Netherby Road, Fort Erie, ON L0S 1S0 3.42km
-
Dollar General
2391 Grand Island Blvd 7.01km -
Kelly's Country Store
3121 Grand Island Blvd 8.28km -
Dollarama
450 Garrison Road, Fort Erie, ON L2A 1N2 10.62km
-
Taste NY
2170 Whitehaven Rd 6km -
Tops Friendly Markets
2140 Grand Island Blvd 6.59km -
Dollar General
2391 Grand Island Blvd 7.01km
-
Peace Bridge Duty Free
1 Peace Bridge Plaza, Fort Erie, ON L2A 5N1 11.22km -
LCBO
7481 Oakwood Drive, Niagara Falls, ON 13.01km -
LCBO
5389 Ferry Street, Niagara Falls, ON L2G 1R9 13.62km
-
Stevensville Auto Truck Marine
13717 Ort Road, Niagara Falls, ON L2E 6S6 4.25km -
Fuccillo Toyota
1974 Alvin Rd 5.68km -
EZ-Dock
1501 Ferry Rd 5.87km
-
Regal Elmwood Center
2001 Elmwood Ave 11.85km -
Niagara Adventure Theater
1 Prospect Pointe 12.78km -
Legends Of Niagara Falls 3D/4D Movie Theater
5200 Robinson Street, Niagara Falls, ON L2G 2A2 13.16km
-
Grand Island Memorial Library
1715 Bedell Rd 8.48km -
Libraries
3763 Main Street, Niagara Falls, ON L2G 6B3 9.47km -
Riverside Branch Library
820 Tonawanda St 9.71km
-
McAuley Residence
1503 Military Rd 10.83km -
Kenmore Mercy Hospital - Catholic Health System
2950 Elmwood Ave 11.3km -
Buffalo Psychiatric Center
400 Forest Ave 12.42km
-
Niagra Reservation
3.99km -
Niagara Parks Marina
2400 Niagara Pky, Fort Erie ON 5.15km -
Beaver Island State Park
2136 W Oakfield Rd, Grand Island, NY 14072 4.08km
-
HSBC ATM
2763 Stevensville Rd, Stevensville ON L0S 1S0 5.23km -
RBC Royal Bank
8170 Cummington Sq W, Niagara Falls ON L2G 6V9 9.52km -
RBC Royal Bank
67 Jarvis St, Fort Erie ON L2A 2S3 9.78km
- 3 bath
- 4 bed
2782 CANADIANA Court West, Fort Erie, Ontario • L0S 1S0 • 327 - Black Creek








