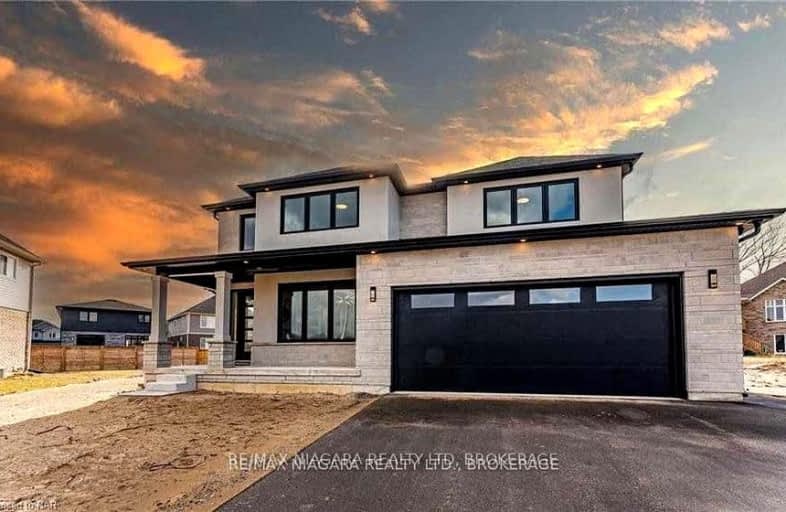Car-Dependent
- Almost all errands require a car.
Somewhat Bikeable
- Most errands require a car.

John Brant Public School
Elementary: PublicSt Joseph Catholic Elementary School
Elementary: CatholicSacred Heart Catholic Elementary School
Elementary: CatholicStevensville Public School
Elementary: PublicRiver View Public School
Elementary: PublicGarrison Road Public School
Elementary: PublicGreater Fort Erie Secondary School
Secondary: PublicFort Erie Secondary School
Secondary: PublicRidgeway-Crystal Beach High School
Secondary: PublicWestlane Secondary School
Secondary: PublicStamford Collegiate
Secondary: PublicSaint Michael Catholic High School
Secondary: Catholic-
Splash Pad
Fort Erie ON 3.68km -
United Empire Loyalist Park
Stevensville ON L0S 1S0 4.33km -
Beaver Island State Park
2136 W Oakfield Rd, Grand Island, NY 14072 4.73km
-
RBC Royal Bank
8170 Cummington Sq W, Niagara Falls ON L2G 6V9 9.68km -
Fort Erie Community Credit Union
201 Jarvis St (Central Ave.), Fort Erie ON L2A 2S7 9.98km -
HODL Bitcoin ATM - Esso Ridgeway
275 Gorham Rd, Ridgeway ON L0S 1N0 10.58km
- 3 bath
- 4 bed
- 2000 sqft
4099 Niagara River Parkway, Fort Erie, Ontario • L0S 1S0 • 327 - Black Creek








