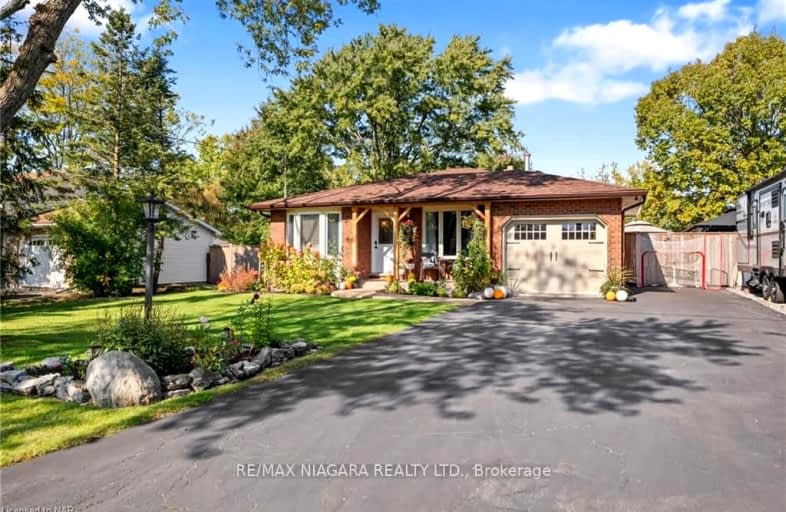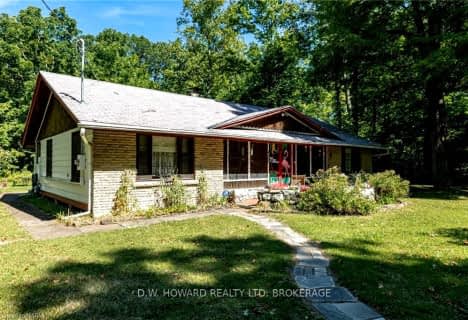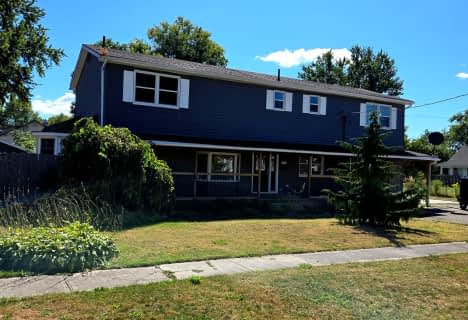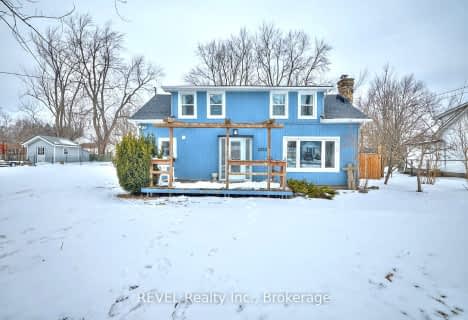Somewhat Walkable
- Some errands can be accomplished on foot.
Bikeable
- Some errands can be accomplished on bike.

John Brant Public School
Elementary: PublicSt Joseph Catholic Elementary School
Elementary: CatholicSt Philomena Catholic Elementary School
Elementary: CatholicSt George Catholic Elementary School
Elementary: CatholicStevensville Public School
Elementary: PublicGarrison Road Public School
Elementary: PublicGreater Fort Erie Secondary School
Secondary: PublicÉcole secondaire Confédération
Secondary: PublicFort Erie Secondary School
Secondary: PublicEastdale Secondary School
Secondary: PublicRidgeway-Crystal Beach High School
Secondary: PublicLakeshore Catholic High School
Secondary: Catholic-
Ridgeway Park
Fort Erie ON 0.67km -
Splash Pad
Fort Erie ON 7.1km -
Mather Gate
Niagara Falls ON 11.89km
-
Scotiabank
260 Gorham Rd, Ridgeway ON L0S 1N0 0.68km -
Meridian Credit Union ATM
2763 Stevensville Rd, Stevensville ON L0S 1S0 6.96km -
Localcoin Bitcoin ATM - Avondale Food Stores - Fort Erie
1201 Garrison Rd, Fort Erie ON L2A 1N8 8.21km
- 1 bath
- 4 bed
4041 CRYSTAL BEACH HILL Lane, Fort Erie, Ontario • L0S 1N0 • 337 - Crystal Beach
- 3 bath
- 5 bed
- 3000 sqft
3721 Mathewson Avenue, Fort Erie, Ontario • L0S 1B0 • 337 - Crystal Beach
- — bath
- — bed
- — sqft
145 Beechwood Avenue, Fort Erie, Ontario • L0S 1B0 • 337 - Crystal Beach











