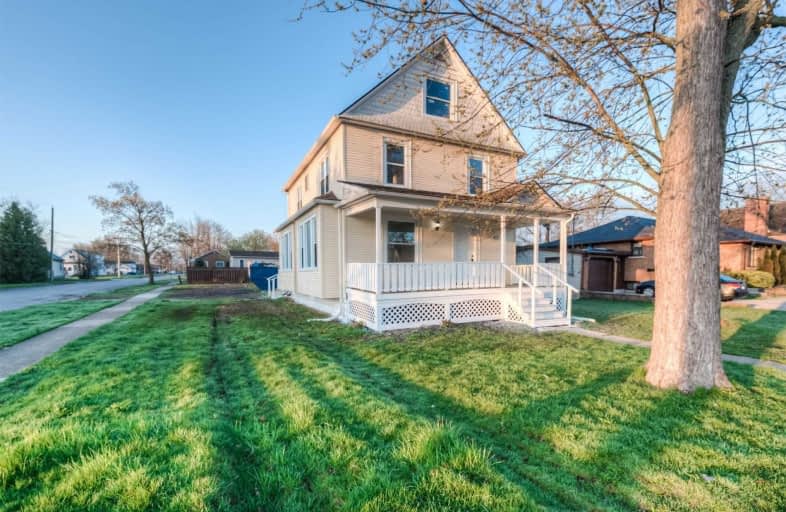
John Brant Public School
Elementary: Public
11.97 km
St Philomena Catholic Elementary School
Elementary: Catholic
4.72 km
Stevensville Public School
Elementary: Public
11.24 km
Peace Bridge Public School
Elementary: Public
0.87 km
Garrison Road Public School
Elementary: Public
3.65 km
Our Lady of Victory Catholic Elementary School
Elementary: Catholic
0.29 km
Greater Fort Erie Secondary School
Secondary: Public
5.37 km
Fort Erie Secondary School
Secondary: Public
0.89 km
Ridgeway-Crystal Beach High School
Secondary: Public
11.52 km
Westlane Secondary School
Secondary: Public
25.93 km
Stamford Collegiate
Secondary: Public
24.45 km
Saint Michael Catholic High School
Secondary: Catholic
25.25 km







