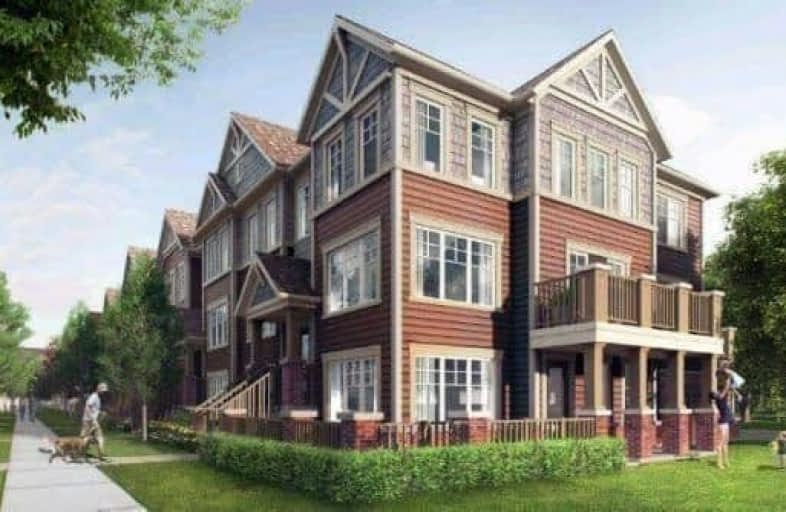Leased on May 03, 2019
Note: Property is not currently for sale or for rent.

-
Type: Condo Townhouse
-
Style: 2-Storey
-
Size: 1200 sqft
-
Pets: N
-
Lease Term: 1 Year
-
Possession: Immediate
-
All Inclusive: N
-
Age: New
-
Days on Site: 38 Days
-
Added: Sep 07, 2019 (1 month on market)
-
Updated:
-
Last Checked: 3 months ago
-
MLS®#: E4394403
-
Listed By: Re/max ace realty inc., brokerage
Brand New Condo Townhouse In The Sought After Windfields Neighbourhood. Upgraded Unit With Laminated Flooring, Kitchen With Walk-Out To Balcony. Open Concept To Dining And Living Room. Close To Uoit (University Of Ontario Institute Of Technology), Durham College, 2 Mins To 407 And More Amenities.
Extras
S/S Fridge, S/S Dishwasher, S/S Stove, Washer And Dryer Installed Before Closing. Tenant/Tenant's Agent To Verify All Measurements.
Property Details
Facts for 76-2500 Hill Rise Court, Oshawa
Status
Days on Market: 38
Last Status: Leased
Sold Date: May 03, 2019
Closed Date: May 15, 2019
Expiry Date: Jun 26, 2019
Sold Price: $1,750
Unavailable Date: May 03, 2019
Input Date: Mar 26, 2019
Prior LSC: Leased
Property
Status: Lease
Property Type: Condo Townhouse
Style: 2-Storey
Size (sq ft): 1200
Age: New
Area: Oshawa
Community: Windfields
Availability Date: Immediate
Inside
Bedrooms: 3
Bathrooms: 3
Kitchens: 1
Rooms: 6
Den/Family Room: Yes
Patio Terrace: Terr
Unit Exposure: South
Air Conditioning: Central Air
Fireplace: No
Laundry: Ensuite
Laundry Level: Main
Washrooms: 3
Utilities
Utilities Included: N
Building
Stories: 1
Basement: None
Heat Type: Forced Air
Heat Source: Gas
Exterior: Alum Siding
UFFI: No
Private Entrance: N
Special Designation: Unknown
Parking
Parking Included: Yes
Garage Type: Built-In
Parking Designation: Owned
Parking Features: Private
Covered Parking Spaces: 1
Total Parking Spaces: 1
Garage: 1
Locker
Locker: None
Fees
Building Insurance Included: Yes
Cable Included: No
Central A/C Included: No
Common Elements Included: Yes
Heating Included: No
Hydro Included: No
Water Included: No
Highlights
Amenity: Bbqs Allowed
Amenity: Visitor Parking
Land
Cross Street: Simcoe St N/Britanni
Municipality District: Oshawa
Condo
Condo Registry Office: TBD
Condo Corp#: 44
Property Management: Icc Property Management Ltd
Rooms
Room details for 76-2500 Hill Rise Court, Oshawa
| Type | Dimensions | Description |
|---|---|---|
| Family Main | 4.57 x 3.43 | Combined W/Dining, Window, Laminate |
| Dining Main | 4.57 x 3.43 | Combined W/Family, Laminate, Laminate |
| Kitchen Main | 3.22 x 3.30 | Breakfast Bar, W/O To Balcony, Ceramic Floor |
| Master 2nd | 3.83 x 3.37 | 3 Pc Ensuite, Closet, Laminate |
| 2nd Br 2nd | 4.41 x 2.47 | Closet, Window, Laminate |
| 3rd Br 2nd | 3.69 x 2.74 | Closet, Window, Laminate |
| XXXXXXXX | XXX XX, XXXX |
XXXXXX XXX XXXX |
$X,XXX |
| XXX XX, XXXX |
XXXXXX XXX XXXX |
$X,XXX |
| XXXXXXXX XXXXXX | XXX XX, XXXX | $1,750 XXX XXXX |
| XXXXXXXX XXXXXX | XXX XX, XXXX | $1,750 XXX XXXX |

Unnamed Windfields Farm Public School
Elementary: PublicFather Joseph Venini Catholic School
Elementary: CatholicSunset Heights Public School
Elementary: PublicSt John Paull II Catholic Elementary School
Elementary: CatholicKedron Public School
Elementary: PublicQueen Elizabeth Public School
Elementary: PublicFather Donald MacLellan Catholic Sec Sch Catholic School
Secondary: CatholicMonsignor Paul Dwyer Catholic High School
Secondary: CatholicR S Mclaughlin Collegiate and Vocational Institute
Secondary: PublicFather Leo J Austin Catholic Secondary School
Secondary: CatholicMaxwell Heights Secondary School
Secondary: PublicSinclair Secondary School
Secondary: PublicMore about this building
View 2500 Hill Rise Court, Oshawa