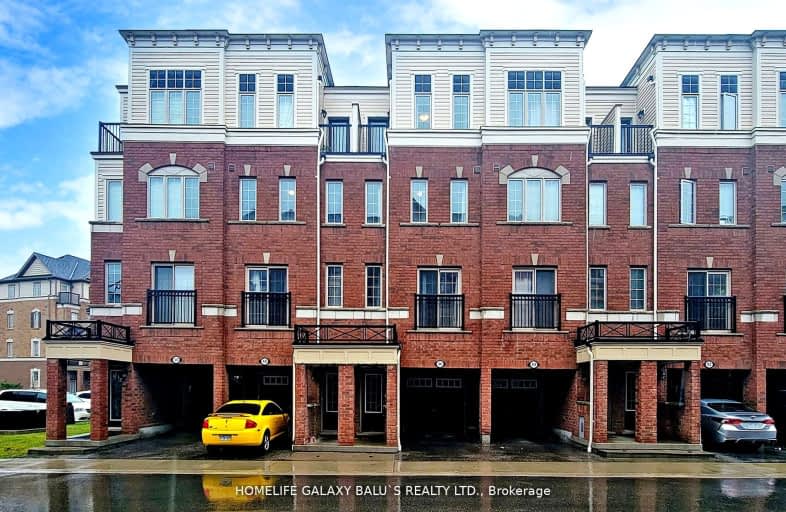Car-Dependent
- Almost all errands require a car.
Some Transit
- Most errands require a car.
Somewhat Bikeable
- Most errands require a car.

Unnamed Windfields Farm Public School
Elementary: PublicFather Joseph Venini Catholic School
Elementary: CatholicSunset Heights Public School
Elementary: PublicSt John Paull II Catholic Elementary School
Elementary: CatholicKedron Public School
Elementary: PublicQueen Elizabeth Public School
Elementary: PublicFather Donald MacLellan Catholic Sec Sch Catholic School
Secondary: CatholicMonsignor Paul Dwyer Catholic High School
Secondary: CatholicR S Mclaughlin Collegiate and Vocational Institute
Secondary: PublicFather Leo J Austin Catholic Secondary School
Secondary: CatholicMaxwell Heights Secondary School
Secondary: PublicSinclair Secondary School
Secondary: Public-
Cachet Park
140 Cachet Blvd, Whitby ON 3.14km -
Vipond Park
100 Vipond Rd, Whitby ON L1M 1K8 5.53km -
McKinney Park and Splash Pad
5.79km
-
TD Bank Financial Group
2600 Simcoe St N, Oshawa ON L1L 0R1 0.44km -
CIBC Cash Dispenser
520 Winchester Rd E, Whitby ON L1M 1X6 3.28km -
CIBC
250 Taunton Rd W, Oshawa ON L1G 3T3 3.41km







