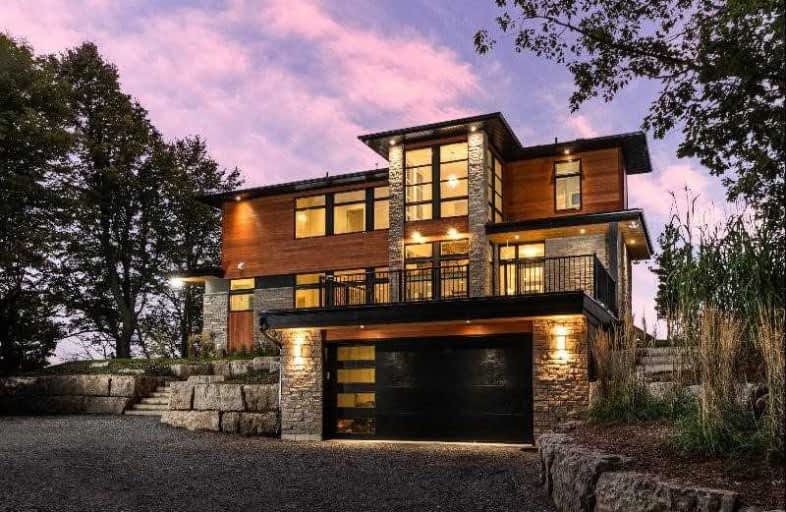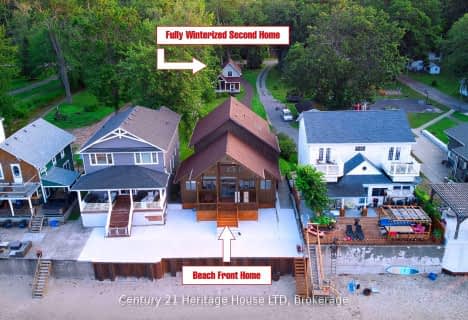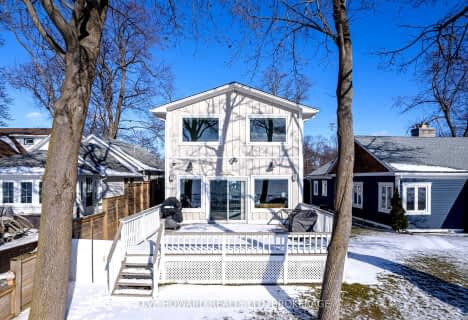
John Brant Public School
Elementary: Public
5.21 km
St Joseph Catholic Elementary School
Elementary: Catholic
13.77 km
St Philomena Catholic Elementary School
Elementary: Catholic
12.08 km
St Therese Catholic Elementary School
Elementary: Catholic
12.08 km
St George Catholic Elementary School
Elementary: Catholic
4.63 km
Stevensville Public School
Elementary: Public
11.73 km
Greater Fort Erie Secondary School
Secondary: Public
11.59 km
École secondaire Confédération
Secondary: Public
19.23 km
Eastdale Secondary School
Secondary: Public
19.07 km
Ridgeway-Crystal Beach High School
Secondary: Public
6.27 km
Port Colborne High School
Secondary: Public
14.16 km
Lakeshore Catholic High School
Secondary: Catholic
13.43 km






