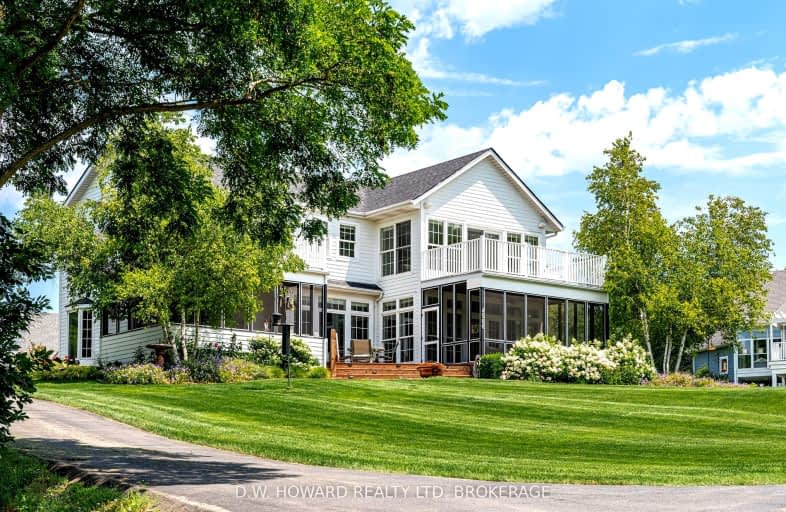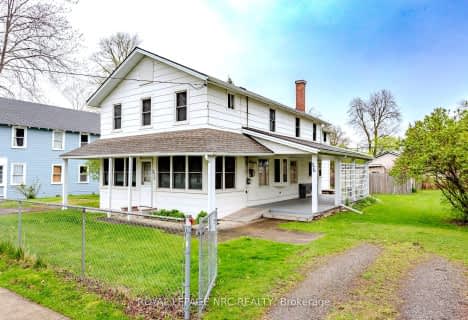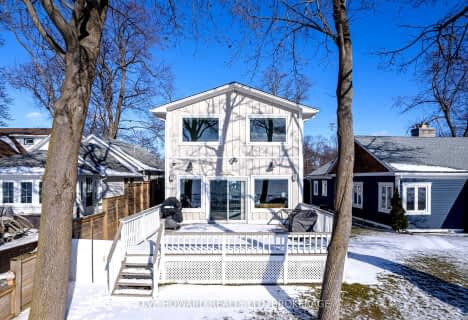Car-Dependent
- Almost all errands require a car.
Somewhat Bikeable
- Almost all errands require a car.

John Brant Public School
Elementary: PublicSt Joseph Catholic Elementary School
Elementary: CatholicSt Philomena Catholic Elementary School
Elementary: CatholicSt Therese Catholic Elementary School
Elementary: CatholicSt George Catholic Elementary School
Elementary: CatholicStevensville Public School
Elementary: PublicGreater Fort Erie Secondary School
Secondary: PublicÉcole secondaire Confédération
Secondary: PublicEastdale Secondary School
Secondary: PublicRidgeway-Crystal Beach High School
Secondary: PublicPort Colborne High School
Secondary: PublicLakeshore Catholic High School
Secondary: Catholic-
United Empire Loyalist Park
Stevensville ON L0S 1S0 11.75km -
Ferndale Park
865 Ferndale Ave, Fort Erie ON L2A 5E1 12.08km -
Seaway Park
Port Colborne ON 13.23km
-
RBC Royal Bank
385 Ridge Rd N, Ridgeway ON L0S 1N0 5.92km -
CIBC
310 Ridge Rd, Ridgeway ON L0S 1N0 5.76km -
Meridian Credit Union ATM
2763 Stevensville Rd, Stevensville ON L0S 1S0 12.42km










