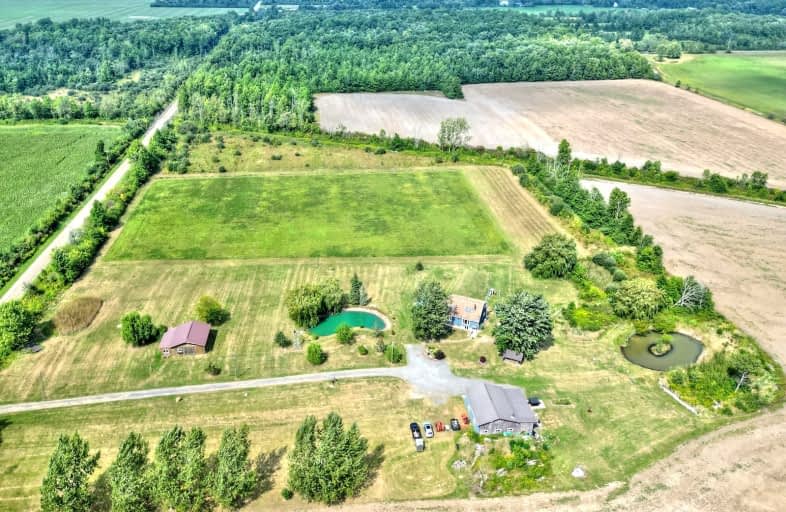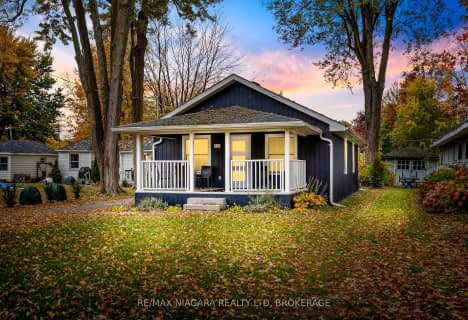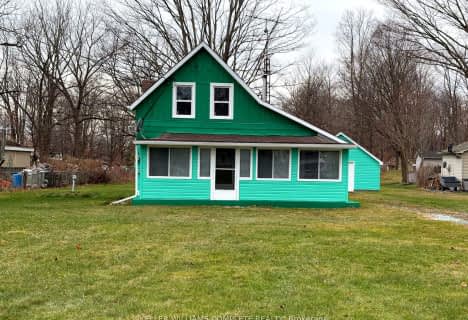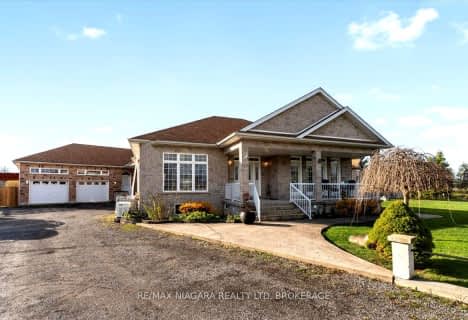
Car-Dependent
- Almost all errands require a car.
Somewhat Bikeable
- Most errands require a car.

John Brant Public School
Elementary: PublicSt Joseph Catholic Elementary School
Elementary: CatholicÉÉC Saint-Joseph
Elementary: CatholicSt Therese Catholic Elementary School
Elementary: CatholicSt George Catholic Elementary School
Elementary: CatholicStevensville Public School
Elementary: PublicGreater Fort Erie Secondary School
Secondary: PublicÉcole secondaire Confédération
Secondary: PublicEastdale Secondary School
Secondary: PublicRidgeway-Crystal Beach High School
Secondary: PublicPort Colborne High School
Secondary: PublicLakeshore Catholic High School
Secondary: Catholic-
Ferndale Park
865 Ferndale Ave, Fort Erie ON L2A 5E1 11.16km -
Niagra Reservation
12.36km -
HH Knoll Lakeview Park
260 Sugarloaf St, Port Colborne ON L3K 2N7 12.47km
-
HODL Bitcoin ATM - Esso
297 Main St W, Port Colborne ON L3K 3V7 12.21km -
TD Bank Financial Group
148 Clarence St, Port Colborne ON L3K 3G5 12.24km -
TD Canada Trust ATM
148 Clarence St, Port Colborne ON L3K 3G5 12.25km
- 4 bath
- 3 bed
- 1500 sqft
4821 Sherkston Road, Port Colborne, Ontario • L0S 1R0 • Port Colborne
- 3 bath
- 3 bed
- 2000 sqft
5930 Michener Road, Port Colborne, Ontario • L0S 1R0 • 874 - Sherkston
- 3 bath
- 3 bed
- 1100 sqft
490 Mathews Road North, Fort Erie, Ontario • L0S 1R0 • 336 - Point Abino












